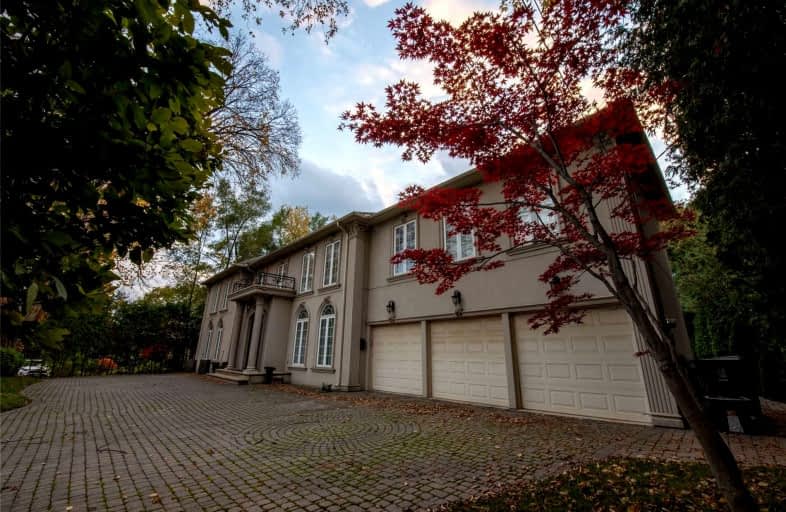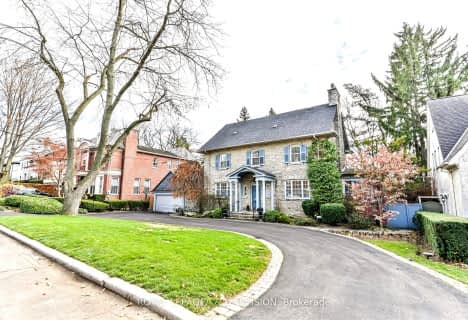
Park Lane Public School
Elementary: PublicÉcole élémentaire Étienne-Brûlé
Elementary: PublicHarrison Public School
Elementary: PublicDenlow Public School
Elementary: PublicSt Andrew's Junior High School
Elementary: PublicOwen Public School
Elementary: PublicSt Andrew's Junior High School
Secondary: PublicWindfields Junior High School
Secondary: PublicÉcole secondaire Étienne-Brûlé
Secondary: PublicLoretto Abbey Catholic Secondary School
Secondary: CatholicYork Mills Collegiate Institute
Secondary: PublicNorthern Secondary School
Secondary: Public- 7 bath
- 5 bed
- 5000 sqft
6 Penwood Crescent South, Toronto, Ontario • M3B 2B9 • Banbury-Don Mills
- 7 bath
- 5 bed
- 5000 sqft
82 York Road, Toronto, Ontario • M2L 1H8 • St. Andrew-Windfields
- — bath
- — bed
- — sqft
37 Brookfield Road, Toronto, Ontario • M2P 1B1 • Bridle Path-Sunnybrook-York Mills
- 5 bath
- 5 bed
- 3500 sqft
57 Rollscourt Drive, Toronto, Ontario • M2L 1X6 • St. Andrew-Windfields
- — bath
- — bed
- — sqft
139 Lytton Boulevard, Toronto, Ontario • M4R 1L6 • Lawrence Park South
- 6 bath
- 5 bed
- 3500 sqft
379 Glengarry Avenue, Toronto, Ontario • M5M 1E7 • Bedford Park-Nortown
- 6 bath
- 5 bed
- 3500 sqft
82 Munro Boulevard, Toronto, Ontario • M2P 1C4 • St. Andrew-Windfields














