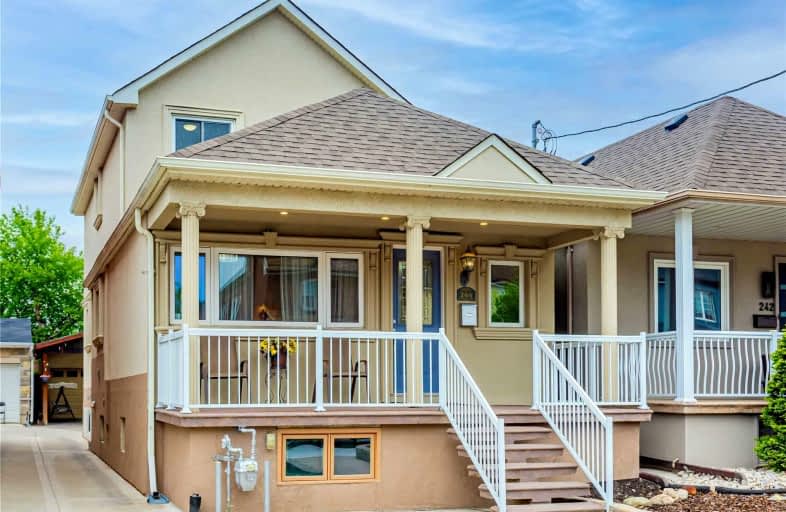
Keelesdale Junior Public School
Elementary: Public
0.53 km
General Mercer Junior Public School
Elementary: Public
0.84 km
Santa Maria Catholic School
Elementary: Catholic
0.62 km
Silverthorn Community School
Elementary: Public
0.35 km
Charles E Webster Public School
Elementary: Public
1.04 km
St Matthew Catholic School
Elementary: Catholic
0.52 km
Ursula Franklin Academy
Secondary: Public
3.05 km
George Harvey Collegiate Institute
Secondary: Public
0.15 km
Blessed Archbishop Romero Catholic Secondary School
Secondary: Catholic
0.93 km
York Memorial Collegiate Institute
Secondary: Public
0.77 km
Western Technical & Commercial School
Secondary: Public
3.05 km
Humberside Collegiate Institute
Secondary: Public
2.73 km
$
$1,198,000
- 6 bath
- 4 bed
- 2000 sqft
505/507 Old Weston Road, Toronto, Ontario • M6N 3B2 • Junction Area
$
$999,900
- 2 bath
- 4 bed
- 2000 sqft
585 Northcliffe Boulevard, Toronto, Ontario • M6E 3L6 • Oakwood Village













