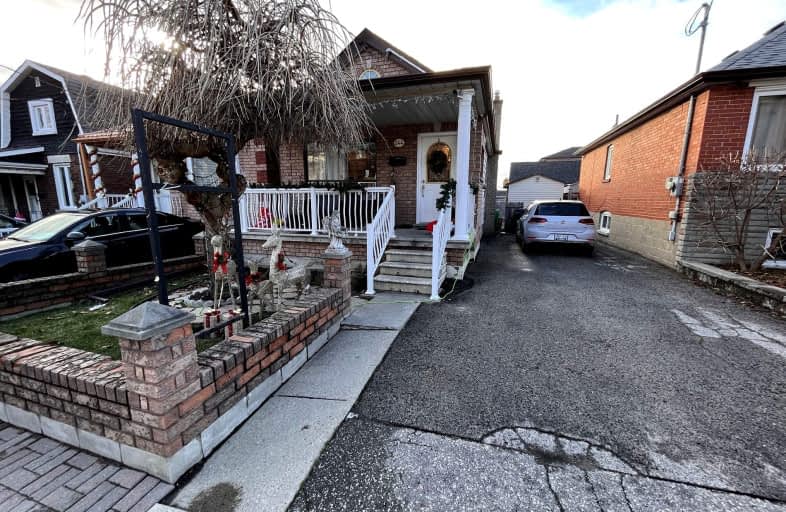Very Walkable
- Most errands can be accomplished on foot.
Excellent Transit
- Most errands can be accomplished by public transportation.
Bikeable
- Some errands can be accomplished on bike.

F H Miller Junior Public School
Elementary: PublicGeneral Mercer Junior Public School
Elementary: PublicSilverthorn Community School
Elementary: PublicBlessed Pope Paul VI Catholic School
Elementary: CatholicSt Matthew Catholic School
Elementary: CatholicSt Nicholas of Bari Catholic School
Elementary: CatholicUrsula Franklin Academy
Secondary: PublicGeorge Harvey Collegiate Institute
Secondary: PublicBlessed Archbishop Romero Catholic Secondary School
Secondary: CatholicYork Memorial Collegiate Institute
Secondary: PublicDante Alighieri Academy
Secondary: CatholicHumberside Collegiate Institute
Secondary: Public-
Walter Saunders Memorial Park
440 Hopewell Ave, Toronto ON 2.37km -
Perth Square Park
350 Perth Ave (at Dupont St.), Toronto ON 2.39km -
Campbell Avenue Park
Campbell Ave, Toronto ON 2.58km
-
Scotiabank
1151 Weston Rd (Eglinton ave west), Toronto ON M6M 4P3 2km -
TD Bank Financial Group
870 St Clair Ave W, Toronto ON M6C 1C1 2.65km -
CIBC
1400 Lawrence Ave W (at Keele St.), Toronto ON M6L 1A7 3.03km
- 3 bath
- 4 bed
123 Perth Avenue, Toronto, Ontario • M6P 3X2 • Dovercourt-Wallace Emerson-Junction
- 2 bath
- 3 bed
- 1100 sqft
87 Culford Road, Toronto, Ontario • M6M 4K2 • Brookhaven-Amesbury
- 3 bath
- 3 bed
1051 St. Clarens Avenue, Toronto, Ontario • M6H 3X8 • Corso Italia-Davenport
- 4 bath
- 3 bed
- 1500 sqft
39 Ypres Road, Toronto, Ontario • M6M 0B2 • Keelesdale-Eglinton West
- 3 bath
- 3 bed
- 1500 sqft
89 Chiswick Avenue, Toronto, Ontario • M6M 4V2 • Brookhaven-Amesbury
- 3 bath
- 3 bed
- 1100 sqft
72 Rockcliffe Boulevard, Toronto, Ontario • M6N 4R5 • Rockcliffe-Smythe
- 3 bath
- 3 bed
- 1100 sqft
28 Bowie Avenue, Toronto, Ontario • M6E 2P1 • Briar Hill-Belgravia





















