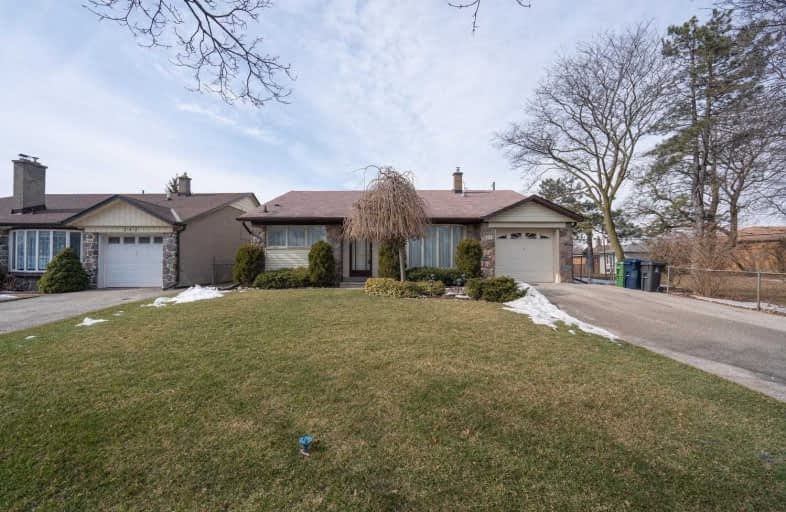
St Elizabeth Catholic School
Elementary: Catholic
0.44 km
Eatonville Junior School
Elementary: Public
0.78 km
Bloorlea Middle School
Elementary: Public
0.79 km
Bloordale Middle School
Elementary: Public
1.21 km
St Clement Catholic School
Elementary: Catholic
1.07 km
Millwood Junior School
Elementary: Public
1.35 km
Etobicoke Year Round Alternative Centre
Secondary: Public
0.79 km
Burnhamthorpe Collegiate Institute
Secondary: Public
1.88 km
Silverthorn Collegiate Institute
Secondary: Public
1.72 km
Martingrove Collegiate Institute
Secondary: Public
4.62 km
Glenforest Secondary School
Secondary: Public
2.63 km
Michael Power/St Joseph High School
Secondary: Catholic
3.59 km




