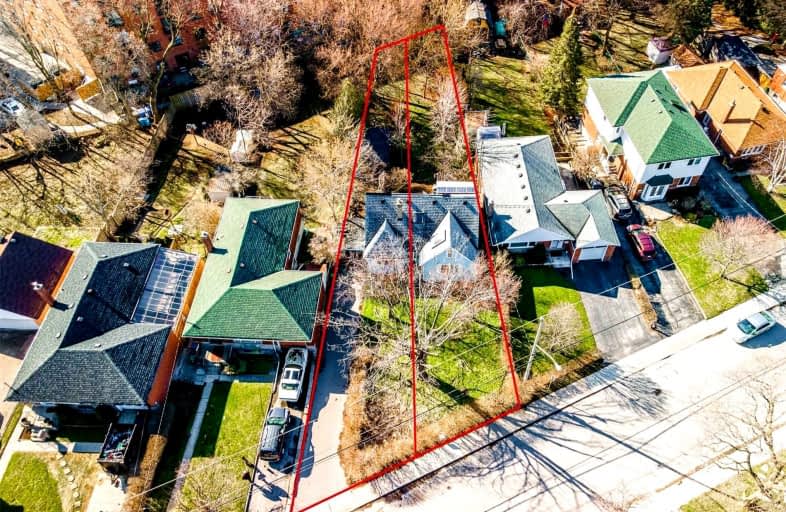
Victoria Park Elementary School
Elementary: Public
0.79 km
Selwyn Elementary School
Elementary: Public
0.82 km
Gordon A Brown Middle School
Elementary: Public
0.69 km
Regent Heights Public School
Elementary: Public
0.66 km
George Webster Elementary School
Elementary: Public
0.45 km
Our Lady of Fatima Catholic School
Elementary: Catholic
0.54 km
East York Alternative Secondary School
Secondary: Public
2.56 km
Notre Dame Catholic High School
Secondary: Catholic
2.77 km
Neil McNeil High School
Secondary: Catholic
3.16 km
East York Collegiate Institute
Secondary: Public
2.72 km
Malvern Collegiate Institute
Secondary: Public
2.55 km
SATEC @ W A Porter Collegiate Institute
Secondary: Public
1.45 km














