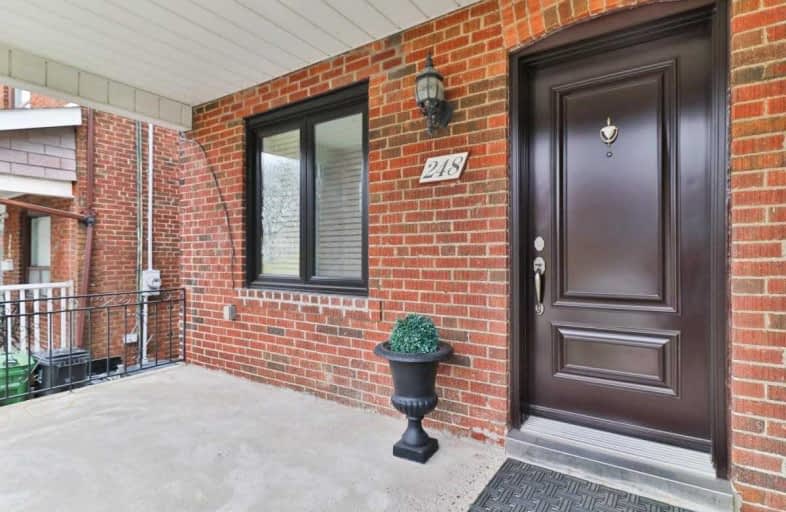
F H Miller Junior Public School
Elementary: Public
0.09 km
Fairbank Memorial Community School
Elementary: Public
0.96 km
General Mercer Junior Public School
Elementary: Public
0.62 km
Blessed Pope Paul VI Catholic School
Elementary: Catholic
1.07 km
St Matthew Catholic School
Elementary: Catholic
0.72 km
St Nicholas of Bari Catholic School
Elementary: Catholic
0.07 km
Vaughan Road Academy
Secondary: Public
2.04 km
Oakwood Collegiate Institute
Secondary: Public
1.98 km
George Harvey Collegiate Institute
Secondary: Public
1.07 km
Blessed Archbishop Romero Catholic Secondary School
Secondary: Catholic
1.78 km
York Memorial Collegiate Institute
Secondary: Public
1.50 km
Humberside Collegiate Institute
Secondary: Public
2.79 km
$
$788,888
- 2 bath
- 3 bed
- 1100 sqft
133 Corbett Avenue, Toronto, Ontario • M6N 1V3 • Rockcliffe-Smythe








