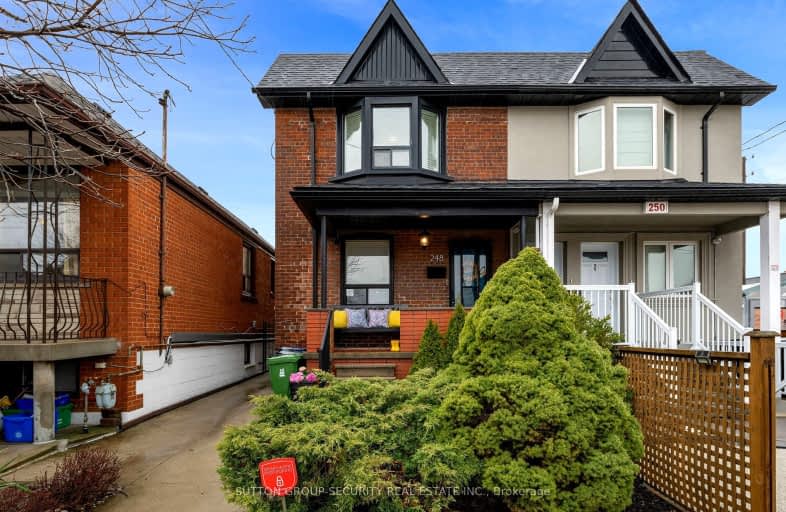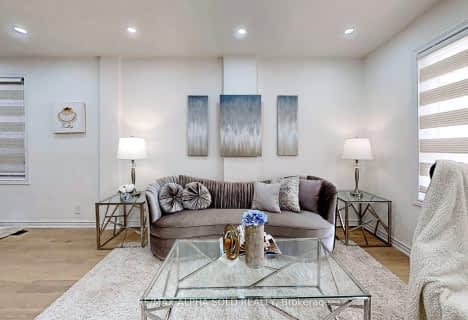Very Walkable
- Most errands can be accomplished on foot.
Excellent Transit
- Most errands can be accomplished by public transportation.
Very Bikeable
- Most errands can be accomplished on bike.

F H Miller Junior Public School
Elementary: PublicFairbank Memorial Community School
Elementary: PublicFairbank Public School
Elementary: PublicSt John Bosco Catholic School
Elementary: CatholicStella Maris Catholic School
Elementary: CatholicSt Nicholas of Bari Catholic School
Elementary: CatholicVaughan Road Academy
Secondary: PublicOakwood Collegiate Institute
Secondary: PublicGeorge Harvey Collegiate Institute
Secondary: PublicBishop Marrocco/Thomas Merton Catholic Secondary School
Secondary: CatholicYork Memorial Collegiate Institute
Secondary: PublicDante Alighieri Academy
Secondary: Catholic-
Reggio Sports Bar & Cafe
323 Rogers Rd, York, ON M6E 1R5 0.55km -
Jhon Jhon Snack Bar
1351 Street Clair Avenue W, Toronto, ON M6E 1C5 0.88km -
The Cat's Cradle Sports and Spirits
1245 St Clair Avenue W, Toronto, ON M6E 1B8 0.9km
-
Tricolore Bar & Cafe
1240 St Clair Ave W, Toronto, ON M6E 1B7 0.86km -
CAFE St Clair
1321 St Clair Avenue W, Toronto, ON M6E 1C2 0.88km -
Tim Hortons
1176 St Clair Ave West, Toronto, ON M6E 1B4 0.93km
-
Motus Training Studio
15 Adrian Avenue, Unit 164, Toronto, ON M6N 5G4 1.81km -
Anytime Fitness
30 Weston Rd, Toronto, ON M6N 5H3 1.8km -
Planet Fitness
1245 Dupont Street, Unit 1, Toronto, ON M6H 2A6 2km
-
Dufferin Drug Mart
1670 Dufferin Street, Toronto, ON M6H 3M2 1.01km -
Westside Pharmacy
1896 Eglinton Avenue W, York, ON M6E 2J6 1.28km -
Shoppers Drug Mart
2343 Eglinton Avenue W, Toronto, ON M6E 2L6 1.3km
-
Rebozos
126 Rogers Road, Toronto, ON M6E 1P7 0.25km -
Angel's Bakery & Deli
296 Rogers Rd, York, ON M6E 1R3 0.46km -
Chilango taco
2057 Dufferin Street, Toronto, ON M6E 3R6 0.55km
-
Toronto Stockyards
590 Keele Street, Toronto, ON M6N 3E7 1.91km -
Stock Yards Village
1980 St. Clair Avenue W, Toronto, ON M6N 0A3 1.88km -
Galleria Shopping Centre
1245 Dupont Street, Toronto, ON M6H 2A6 2km
-
International Supermarket
140 Rogers Rd, York, ON M6E 1P7 0.15km -
Santina's Grocery Store
50 Morrison Ave, York, ON M6E 1M1 0.35km -
Casa Coimbra Grocery
173 Hope St, Toronto, ON M6E 1K4 0.36km
-
LCBO
908 Street Clair Avenue W, Toronto, ON M6C 1C6 1.5km -
Grape Wines
11 Grimthorpe Road, Toronto, ON M6C 1G2 1.76km -
LCBO
2151 St Clair Avenue W, Toronto, ON M6N 1K5 2.27km
-
Frank Malfara Service Station
165 Rogers Road, York, ON M6E 1P8 0.36km -
Econo
Rogers And Caladonia, Toronto, ON M6E 0.56km -
Northwest Protection Services
1951 Eglinton Avenue W, York, ON M6E 2J7 1.2km
-
Revue Cinema
400 Roncesvalles Ave, Toronto, ON M6R 2M9 3.66km -
Hot Docs Ted Rogers Cinema
506 Bloor Street W, Toronto, ON M5S 1Y3 3.91km -
The Royal Cinema
608 College Street, Toronto, ON M6G 1A1 4.38km
-
Dufferin St Clair W Public Library
1625 Dufferin Street, Toronto, ON M6H 3L9 1.09km -
Oakwood Village Library & Arts Centre
341 Oakwood Avenue, Toronto, ON M6E 2W1 1.14km -
St. Clair/Silverthorn Branch Public Library
1748 St. Clair Avenue W, Toronto, ON M6N 1J3 1.28km
-
Humber River Regional Hospital
2175 Keele Street, York, ON M6M 3Z4 2.34km -
St Joseph's Health Centre
30 The Queensway, Toronto, ON M6R 1B5 4.85km -
Toronto Western Hospital
399 Bathurst Street, Toronto, ON M5T 5.04km
-
Nairn Park
Nairn Ave (Chudleigh Rd), Toronto ON 0.83km -
Laughlin park
Toronto ON 1.6km -
Humewood Park
Pinewood Ave (Humewood Grdns), Toronto ON 2.09km
-
CIBC
1164 Saint Clair Ave W (at Dufferin St.), Toronto ON M6E 1B3 0.97km -
CIBC
364 Oakwood Ave (at Rogers Rd.), Toronto ON M6E 2W2 1.1km -
RBC Royal Bank
2765 Dufferin St, North York ON M6B 3R6 2.23km
- 2 bath
- 4 bed
- 2000 sqft
585 Northcliffe Boulevard, Toronto, Ontario • M6E 3L6 • Oakwood Village
- 2 bath
- 3 bed
- 1100 sqft
44 Carling Avenue, Toronto, Ontario • M6G 3S1 • Dovercourt-Wallace Emerson-Junction














