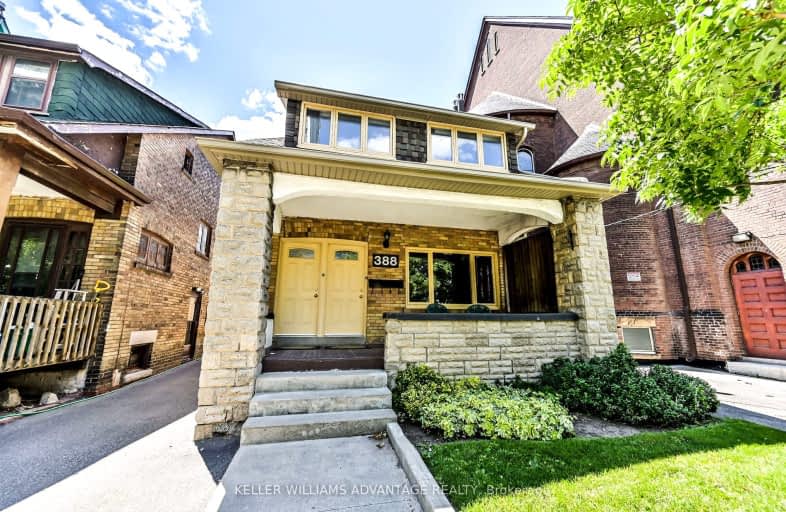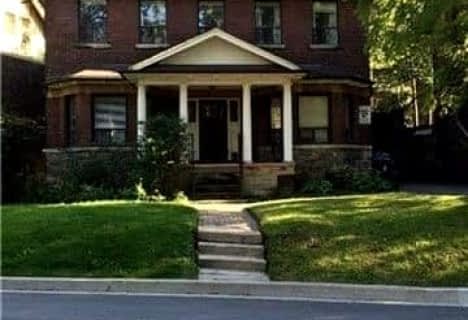Walker's Paradise
- Daily errands do not require a car.
Rider's Paradise
- Daily errands do not require a car.
Very Bikeable
- Most errands can be accomplished on bike.

ALPHA II Alternative School
Elementary: PublicSt Sebastian Catholic School
Elementary: CatholicPauline Junior Public School
Elementary: PublicSt Anthony Catholic School
Elementary: CatholicDovercourt Public School
Elementary: PublicDewson Street Junior Public School
Elementary: PublicCaring and Safe Schools LC4
Secondary: PublicALPHA II Alternative School
Secondary: PublicWest End Alternative School
Secondary: PublicCentral Toronto Academy
Secondary: PublicBloor Collegiate Institute
Secondary: PublicSt Mary Catholic Academy Secondary School
Secondary: Catholic-
Christie Pits Park
750 Bloor St W (btw Christie & Crawford), Toronto ON M6G 3K4 0.98km -
Campbell Avenue Park
Campbell Ave, Toronto ON 1.45km -
Perth Square Park
350 Perth Ave (at Dupont St.), Toronto ON 1.72km
-
TD Bank Financial Group
870 St Clair Ave W, Toronto ON M6C 1C1 2.26km -
CIBC
535 Saint Clair Ave W (at Vaughan Rd.), Toronto ON M6C 1A3 2.64km -
RBC Royal Bank
436 King St W (at Spadina Ave), Toronto ON M5V 1K3 3.36km
- 4 bath
- 6 bed
49 Millicent Street, Toronto, Ontario • M6H 1W3 • Dovercourt-Wallace Emerson-Junction
- 2 bath
- 4 bed
- 1500 sqft
36 Appleton Avenue, Toronto, Ontario • M6E 3A5 • Oakwood Village
- 3 bath
- 4 bed
- 2000 sqft
178 Rosemount Avenue, Toronto, Ontario • M6H 2M9 • Corso Italia-Davenport
- 4 bath
- 7 bed
- 2000 sqft
250 Saint Clarens Avenue, Toronto, Ontario • M6H 3W3 • Dufferin Grove






















