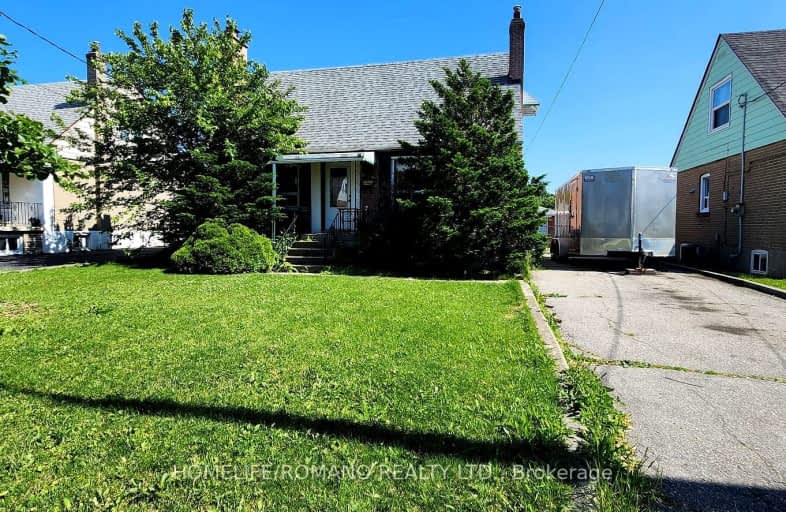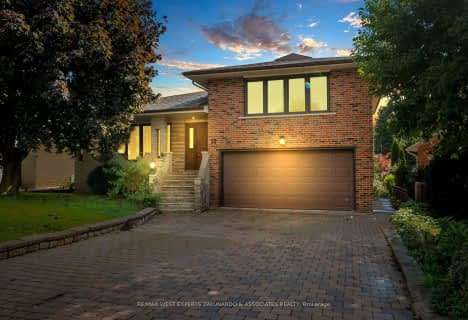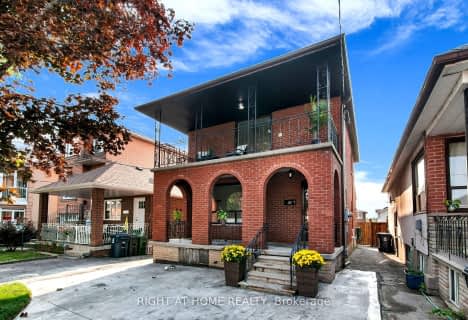Very Walkable
- Most errands can be accomplished on foot.
83
/100
Excellent Transit
- Most errands can be accomplished by public transportation.
85
/100
Bikeable
- Some errands can be accomplished on bike.
54
/100

Baycrest Public School
Elementary: Public
1.03 km
Lawrence Heights Middle School
Elementary: Public
0.19 km
Flemington Public School
Elementary: Public
0.60 km
St Charles Catholic School
Elementary: Catholic
0.66 km
Sts Cosmas and Damian Catholic School
Elementary: Catholic
1.51 km
Regina Mundi Catholic School
Elementary: Catholic
1.17 km
Vaughan Road Academy
Secondary: Public
3.37 km
Yorkdale Secondary School
Secondary: Public
0.61 km
Downsview Secondary School
Secondary: Public
2.51 km
Madonna Catholic Secondary School
Secondary: Catholic
2.35 km
John Polanyi Collegiate Institute
Secondary: Public
0.99 km
Dante Alighieri Academy
Secondary: Catholic
1.11 km
-
Cedarvale Dog Park
Toronto ON 3.54km -
Earl Bales Park
4300 Bathurst St (Sheppard St), Toronto ON 3.96km -
Irving W. Chapley Community Centre & Park
205 Wilmington Ave, Toronto ON M3H 6B3 4.11km
-
CIBC
1400 Lawrence Ave W (at Keele St.), Toronto ON M6L 1A7 2.35km -
BMO Bank of Montreal
1901 Eglinton Ave W (Dufferin), Toronto ON M6E 2J5 2.67km -
RBC Royal Bank
1635 Ave Rd (at Cranbrooke Ave.), Toronto ON M5M 3X8 2.92km
$
$1,299,000
- 4 bath
- 3 bed
- 1100 sqft
1A Khedive Avenue, Toronto, Ontario • M6A 2G1 • Englemount-Lawrence














