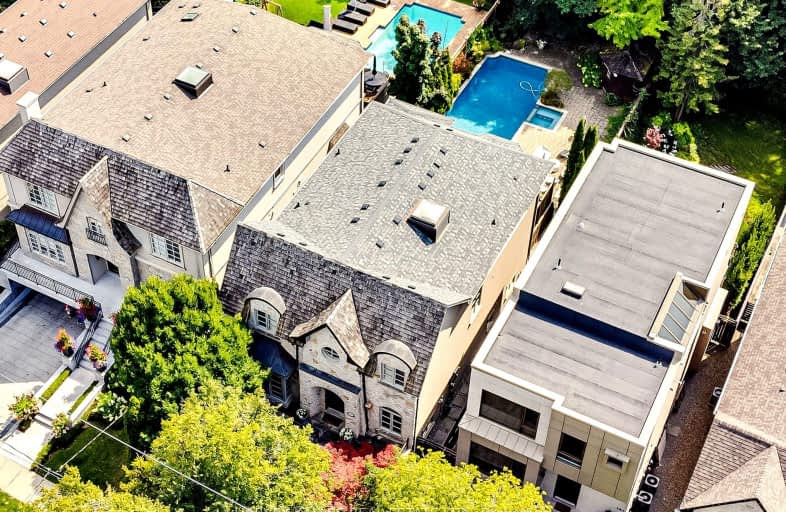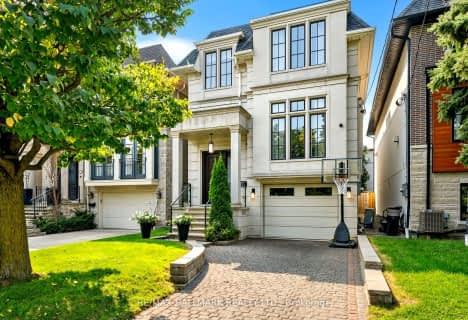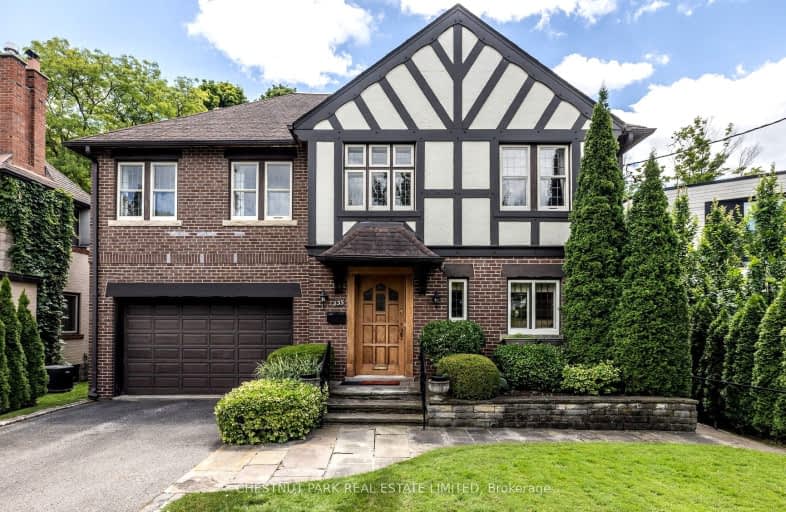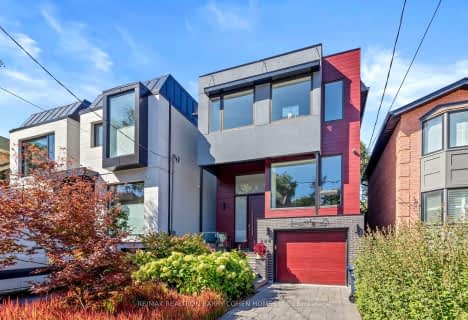Very Walkable
- Daily errands do not require a car.
Good Transit
- Some errands can be accomplished by public transportation.
Bikeable
- Some errands can be accomplished on bike.

Armour Heights Public School
Elementary: PublicLedbury Park Elementary and Middle School
Elementary: PublicJohn Ross Robertson Junior Public School
Elementary: PublicSt Margaret Catholic School
Elementary: CatholicJohn Wanless Junior Public School
Elementary: PublicGlenview Senior Public School
Elementary: PublicJohn Polanyi Collegiate Institute
Secondary: PublicForest Hill Collegiate Institute
Secondary: PublicLoretto Abbey Catholic Secondary School
Secondary: CatholicMarshall McLuhan Catholic Secondary School
Secondary: CatholicNorth Toronto Collegiate Institute
Secondary: PublicLawrence Park Collegiate Institute
Secondary: Public-
Lytton Park
1.47km -
Dell Park
40 Dell Park Ave, North York ON M6B 2T6 1.57km -
88 Erskine Dog Park
Toronto ON 2.45km
-
RBC Royal Bank
1635 Ave Rd (at Cranbrooke Ave.), Toronto ON M5M 3X8 0.24km -
RBC Royal Bank
2346 Yonge St (at Orchard View Blvd.), Toronto ON M4P 2W7 2.66km -
Scotiabank
628 Sheppard Ave W, Toronto ON M3H 2S1 3.57km
- 6 bath
- 4 bed
139 Beechwood Avenue, Toronto, Ontario • M2L 1J9 • Bridle Path-Sunnybrook-York Mills
- 6 bath
- 4 bed
- 5000 sqft
61 Arjay Crescent, Toronto, Ontario • M2L 1C6 • Bridle Path-Sunnybrook-York Mills
- 5 bath
- 4 bed
- 2500 sqft
275 Glenforest Road, Toronto, Ontario • M4N 2A5 • Lawrence Park North
- 3 bath
- 5 bed
- 3000 sqft
235 Dawlish Avenue, Toronto, Ontario • M4N 1J2 • Bridle Path-Sunnybrook-York Mills
- 4 bath
- 5 bed
- 3500 sqft
171 Old Forest Hill Road, Toronto, Ontario • M6C 2G7 • Forest Hill North
- 5 bath
- 4 bed
240 Hillsdale Avenue East, Toronto, Ontario • M4S 1T6 • Mount Pleasant West






















