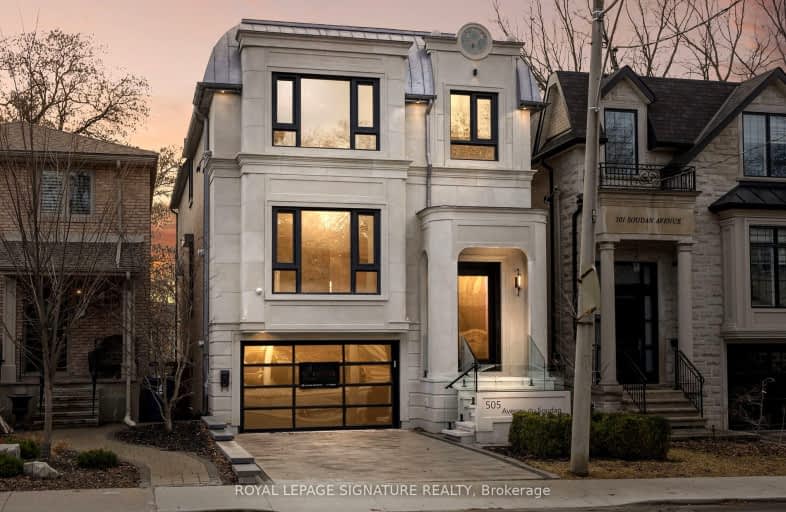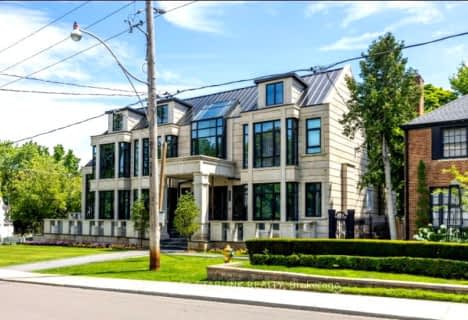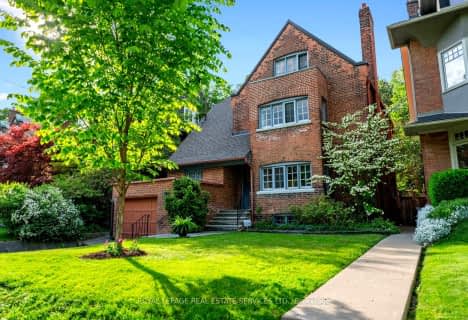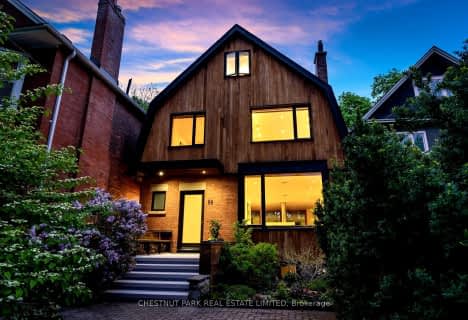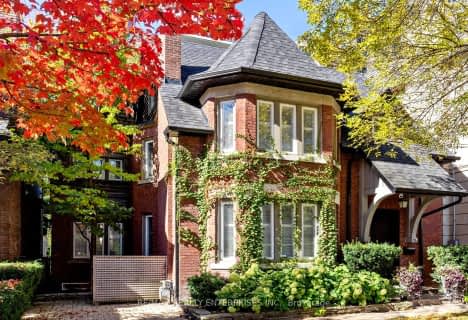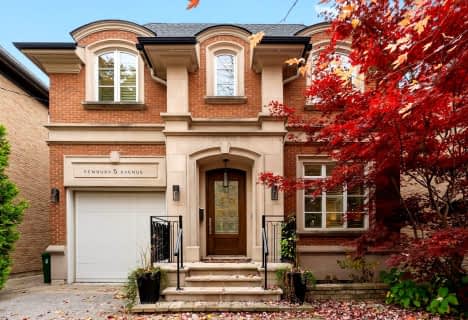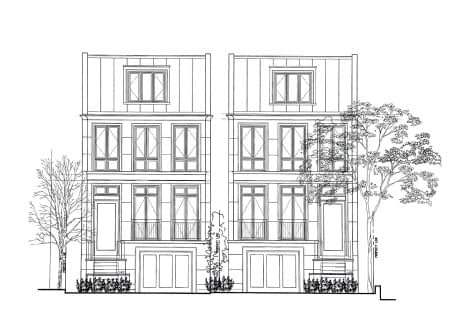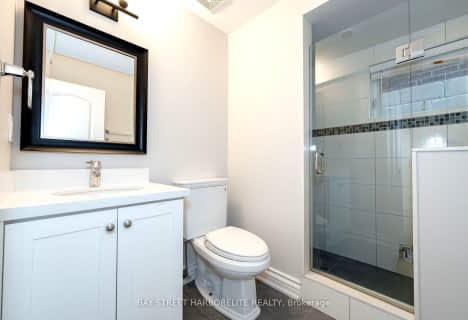Walker's Paradise
- Daily errands do not require a car.
Excellent Transit
- Most errands can be accomplished by public transportation.
Bikeable
- Some errands can be accomplished on bike.

Sunny View Junior and Senior Public School
Elementary: PublicHodgson Senior Public School
Elementary: PublicSt Anselm Catholic School
Elementary: CatholicBessborough Drive Elementary and Middle School
Elementary: PublicEglinton Junior Public School
Elementary: PublicMaurice Cody Junior Public School
Elementary: PublicMsgr Fraser College (Midtown Campus)
Secondary: CatholicLeaside High School
Secondary: PublicMarshall McLuhan Catholic Secondary School
Secondary: CatholicNorth Toronto Collegiate Institute
Secondary: PublicLawrence Park Collegiate Institute
Secondary: PublicNorthern Secondary School
Secondary: Public-
Gabby's Bistro
383 Eglinton Ave. E., Toronto, ON M4P 1M5 0.27km -
Mc Murphy's
381 Av Eglinton E, Toronto, ON M4P 1M5 0.27km -
Granite Brewery & Restaurant
245 Eglinton Avenue E, Toronto, ON M4P 3B7 0.54km
-
At Origin Coffee
687 Mt Pleasant Road, Toronto, ON M4S 2N2 0.49km -
Starbucks
694 Mount Pleasant, Toronto, ON M4S 2N2 0.53km -
Teaopia
1592 Bayview Avenue, Toronto, ON M4G 0.63km
-
CrossFit Metric
756 Mount Pleasant, Toronto, ON M4P 2Z4 0.6km -
GoodLife Fitness
250 Davisville Ave, Toronto, ON M4S 2L9 0.79km -
Orangetheory Fitness Yonge & Eglinton
97 Eglinton Ave East, Toronto, ON M4P 1H4 0.94km
-
Remedy's RX
586 Eglinton Ave E, Toronto, ON M4P 1P2 0.5km -
Mount Pleasant Pharmacy
245 Eglinton Ave E, Toronto, ON M4P 3B7 0.53km -
Shoppers Drugmart
759 Mount Pleasant Avenue, Toronto, ON M4P 2Z4 0.55km
-
Parkway Restaurant
379 Eglinton Avenue E, Toronto, ON M4P 1M5 0.27km -
Gabby's Bistro
383 Eglinton Ave. E., Toronto, ON M4P 1M5 0.27km -
Pizza Pizza
693 Mount Pleasant Road, Toronto, ON M4S 2N4 0.5km
-
Yonge Eglinton Centre
2300 Yonge St, Toronto, ON M4P 1E4 1.28km -
Leaside Village
85 Laird Drive, Toronto, ON M4G 3T8 1.76km -
East York Town Centre
45 Overlea Boulevard, Toronto, ON M4H 1C3 2.71km
-
Becker Milk Company
393 Av Eglinton E, Toronto, ON M4P 1M6 0.26km -
Metro
656 Eglinton Ave E, Toronto, ON M4P 1P1 0.57km -
Kenpik Bulk Shop
151 Manor Rd E, Toronto, ON M4S 1R7 0.59km
-
LCBO - Yonge Eglinton Centre
2300 Yonge St, Yonge and Eglinton, Toronto, ON M4P 1E4 1.28km -
Wine Rack
2447 Yonge Street, Toronto, ON M4P 2H5 1.34km -
LCBO
65 Wicksteed Avenue, East York, ON M4G 4H9 1.89km
-
Petro-Canada
536 Mount Pleasant Road, Toronto, ON M4S 2M2 0.69km -
Mt Pleasant Certigard
536 Mount Pleasant Road, Toronto, ON M4S 2M2 0.69km -
Bayview Car Wash
1802 Av Bayview, Toronto, ON M4G 3C7 0.7km
-
Mount Pleasant Cinema
675 Mt Pleasant Rd, Toronto, ON M4S 2N2 0.49km -
Cineplex Cinemas
2300 Yonge Street, Toronto, ON M4P 1E4 1.26km -
Cineplex VIP Cinemas
12 Marie Labatte Road, unit B7, Toronto, ON M3C 0H9 4.21km
-
Toronto Public Library - Mount Pleasant
599 Mount Pleasant Road, Toronto, ON M4S 2M5 0.54km -
Toronto Public Library - Leaside
165 McRae Drive, Toronto, ON M4G 1S8 1.24km -
Toronto Public Library - Northern District Branch
40 Orchard View Boulevard, Toronto, ON M4R 1B9 1.36km
-
MCI Medical Clinics
160 Eglinton Avenue E, Toronto, ON M4P 3B5 0.85km -
Sunnybrook Health Sciences Centre
2075 Bayview Avenue, Toronto, ON M4N 3M5 1.7km -
SickKids
555 University Avenue, Toronto, ON M5G 1X8 2.18km
-
88 Erskine Dog Park
Toronto ON 1.25km -
Oriole Park
201 Oriole Pky (Chaplin Crescent), Toronto ON M5P 2H4 1.73km -
Forest Hill Road Park
179A Forest Hill Rd, Toronto ON 2.12km
-
CIBC
97 Laird Dr, Toronto ON M4G 3T7 1.75km -
RBC Royal Bank
1635 Ave Rd (at Cranbrooke Ave.), Toronto ON M5M 3X8 3.43km -
BMO Bank of Montreal
2953 Bathurst St (Frontenac), Toronto ON M6B 3B2 3.83km
- 3 bath
- 4 bed
- 2000 sqft
26 St Leonards Avenue, Toronto, Ontario • M4N 1J9 • Lawrence Park South
- 2 bath
- 4 bed
213 St Leonards Avenue, Toronto, Ontario • M4N 1K8 • Bridle Path-Sunnybrook-York Mills
- 5 bath
- 4 bed
5 Pembury Avenue, Toronto, Ontario • M4N 3K4 • Bridle Path-Sunnybrook-York Mills
