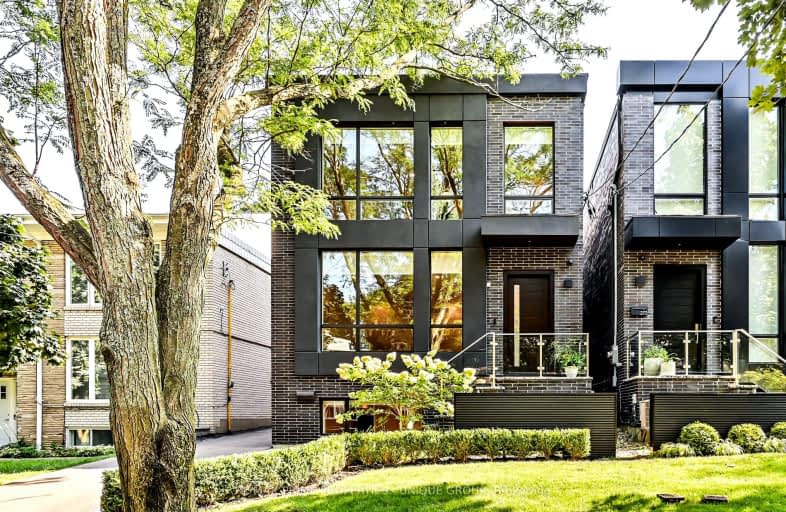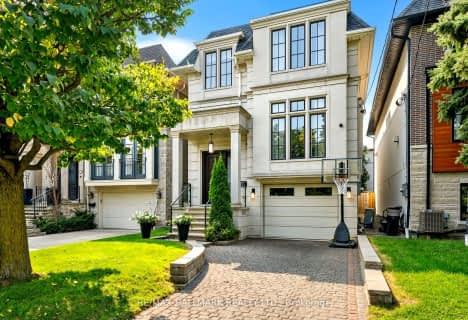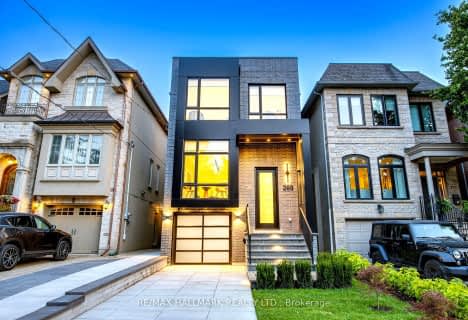Car-Dependent
- Most errands require a car.
Excellent Transit
- Most errands can be accomplished by public transportation.
Somewhat Bikeable
- Most errands require a car.

Sunny View Junior and Senior Public School
Elementary: PublicBlythwood Junior Public School
Elementary: PublicBlessed Sacrament Catholic School
Elementary: CatholicOwen Public School
Elementary: PublicJohn Wanless Junior Public School
Elementary: PublicBedford Park Public School
Elementary: PublicSt Andrew's Junior High School
Secondary: PublicMsgr Fraser College (Midtown Campus)
Secondary: CatholicLoretto Abbey Catholic Secondary School
Secondary: CatholicNorth Toronto Collegiate Institute
Secondary: PublicLawrence Park Collegiate Institute
Secondary: PublicNorthern Secondary School
Secondary: Public-
Irving Paisley Park
2.05km -
Edwards Gardens
755 Lawrence Ave E, Toronto ON M3C 1P2 2.83km -
Tommy Flynn Playground
200 Eglinton Ave W (4 blocks west of Yonge St.), Toronto ON M4R 1A7 2.9km
-
TD Bank Financial Group
1677 Ave Rd (Lawrence Ave.), North York ON M5M 3Y3 1.89km -
CIBC
1 Eglinton Ave E (at Yonge St.), Toronto ON M4P 3A1 2.82km -
Scotiabank
880 Eglinton Ave E (at Laird Dr.), Toronto ON M4G 2L2 3.14km
- 5 bath
- 4 bed
665 Bedford Park Avenue, Toronto, Ontario • M5M 1K4 • Bedford Park-Nortown
- 5 bath
- 6 bed
- 3500 sqft
58 Lytton Boulevard, Toronto, Ontario • M4R 1L3 • Lawrence Park South
- 4 bath
- 4 bed
- 2500 sqft
269 St Germain Avenue, Toronto, Ontario • M5M 1W4 • Lawrence Park North
- 3 bath
- 4 bed
278 Glengrove Avenue West, Toronto, Ontario • M5N 1W2 • Lawrence Park South
- 3 bath
- 4 bed
52 Daneswood Road, Toronto, Ontario • M4N 3J9 • Bridle Path-Sunnybrook-York Mills
- 6 bath
- 5 bed
- 3500 sqft
140 Caribou Road, Toronto, Ontario • M5N 2B3 • Bedford Park-Nortown






















