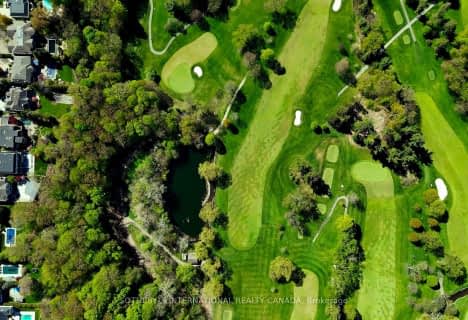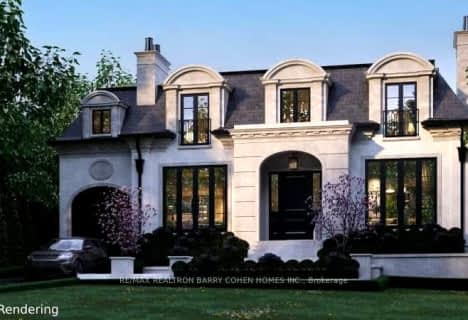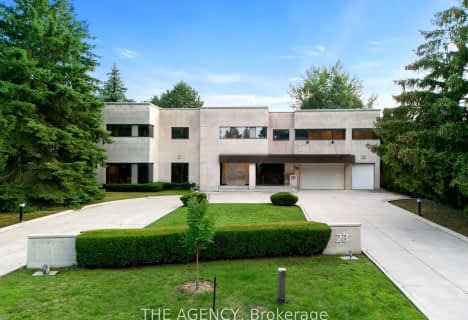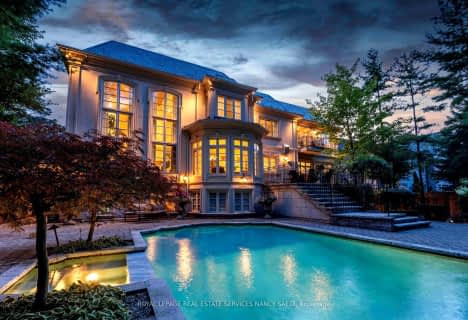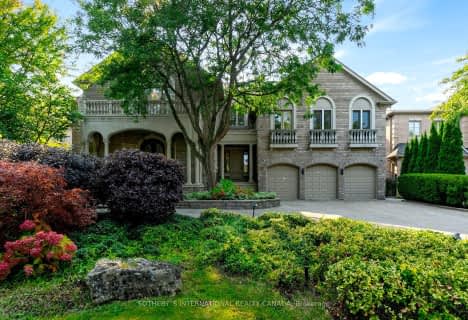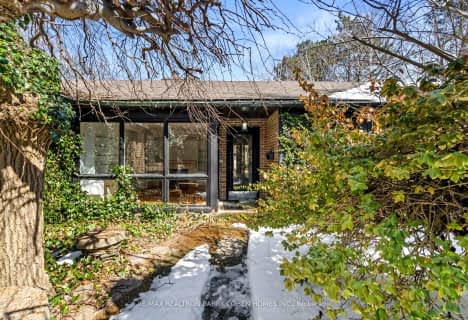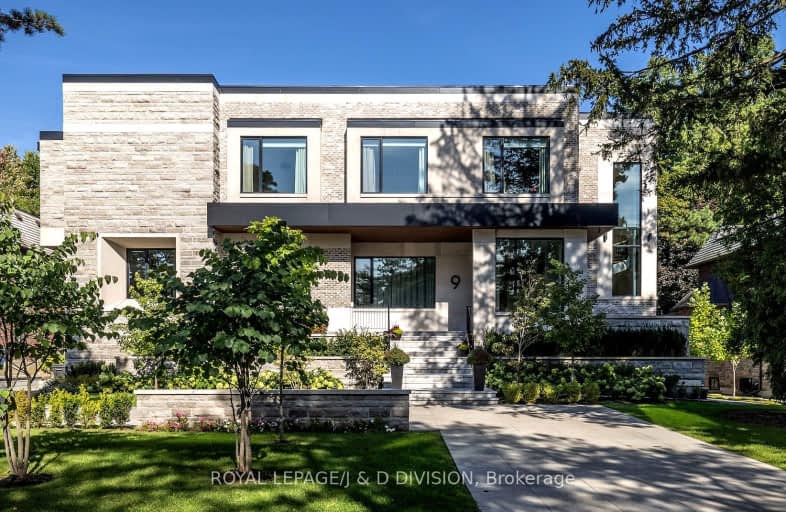
Somewhat Walkable
- Some errands can be accomplished on foot.
Excellent Transit
- Most errands can be accomplished by public transportation.
Somewhat Bikeable
- Most errands require a car.

Armour Heights Public School
Elementary: PublicSt Andrew's Junior High School
Elementary: PublicSt Edward Catholic School
Elementary: CatholicBlessed Sacrament Catholic School
Elementary: CatholicOwen Public School
Elementary: PublicBedford Park Public School
Elementary: PublicSt Andrew's Junior High School
Secondary: PublicCardinal Carter Academy for the Arts
Secondary: CatholicLoretto Abbey Catholic Secondary School
Secondary: CatholicYork Mills Collegiate Institute
Secondary: PublicLawrence Park Collegiate Institute
Secondary: PublicEarl Haig Secondary School
Secondary: Public-
Harrison Garden Blvd Dog Park
Harrison Garden Blvd, North York ON M2N 0C3 1.64km -
Woburn Avenue Playground
75 Woburn Ave (Duplex Avenue), Ontario 1.77km -
Glendora Park
201 Glendora Ave (Willowdale Ave), Toronto ON 2.04km
-
RBC Royal Bank
4789 Yonge St (Yonge), North York ON M2N 0G3 2.09km -
CIBC
1623 Ave Rd (at Woburn Ave.), Toronto ON M5M 3X8 2.22km -
TD Bank Financial Group
312 Sheppard Ave E, North York ON M2N 3B4 2.47km
- 9 bath
- 5 bed
- 5000 sqft
48 Arjay Crescent, Toronto, Ontario • M2L 1C7 • Bridle Path-Sunnybrook-York Mills
- 9 bath
- 5 bed
175 Teddington Park Avenue, Toronto, Ontario • M4N 2C7 • Lawrence Park North
- 10 bath
- 5 bed
- 5000 sqft
76 Arjay Crescent, Toronto, Ontario • M2L 1C7 • Bridle Path-Sunnybrook-York Mills
- 8 bath
- 5 bed
34 Green Valley Road, Toronto, Ontario • M2P 1A6 • Bridle Path-Sunnybrook-York Mills
- 11 bath
- 7 bed
- 5000 sqft
23 Bayview Ridge, Toronto, Ontario • M2L 1E3 • Bridle Path-Sunnybrook-York Mills
- 9 bath
- 5 bed
- 5000 sqft
11 Doon Road, Toronto, Ontario • M2L 1M1 • Bridle Path-Sunnybrook-York Mills
- 9 bath
- 6 bed
- 5000 sqft
32 Arjay Crescent, Toronto, Ontario • M2L 1C7 • Bridle Path-Sunnybrook-York Mills
- 9 bath
- 5 bed
- 5000 sqft
52 Fifeshire Road, Toronto, Ontario • M2L 2G6 • St. Andrew-Windfields
- 5 bath
- 5 bed
44 The Bridle Path, Toronto, Ontario • M2L 1C8 • Bridle Path-Sunnybrook-York Mills










