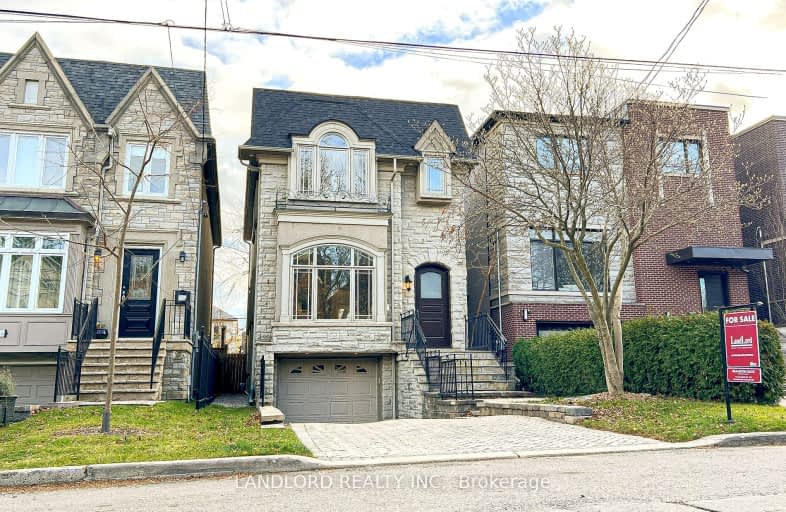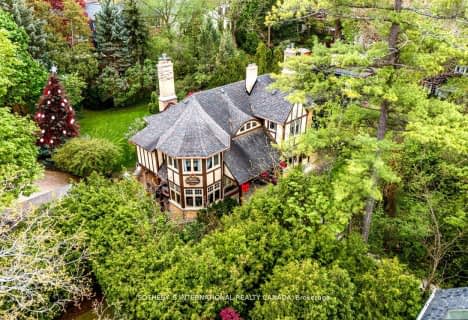Very Walkable
- Most errands can be accomplished on foot.
Good Transit
- Some errands can be accomplished by public transportation.
Bikeable
- Some errands can be accomplished on bike.

Our Lady of the Assumption Catholic School
Elementary: CatholicLedbury Park Elementary and Middle School
Elementary: PublicJohn Ross Robertson Junior Public School
Elementary: PublicSt Margaret Catholic School
Elementary: CatholicJohn Wanless Junior Public School
Elementary: PublicGlenview Senior Public School
Elementary: PublicMsgr Fraser College (Midtown Campus)
Secondary: CatholicJohn Polanyi Collegiate Institute
Secondary: PublicForest Hill Collegiate Institute
Secondary: PublicLoretto Abbey Catholic Secondary School
Secondary: CatholicMarshall McLuhan Catholic Secondary School
Secondary: CatholicLawrence Park Collegiate Institute
Secondary: Public-
Brookdale Park
Ontario 0.24km -
Woburn Avenue Dog Park
Woburn Ave (at Jedburgh Rd), Toronto ON 1.2km -
Dell Park
40 Dell Park Ave, North York ON M6B 2T6 1.4km
-
CIBC
1623 Ave Rd (at Woburn Ave.), Toronto ON M5M 3X8 0.24km -
TD Bank Financial Group
1677 Ave Rd (Lawrence Ave.), North York ON M5M 3Y3 0.29km -
Scotiabank
3446 Yonge St (at Yonge Blvd.), Toronto ON M4N 2N2 1.5km
- 4 bath
- 4 bed
- 1500 sqft
105 Lascelles Boulevard, Toronto, Ontario • M5P 2E5 • Yonge-Eglinton
- 4 bath
- 3 bed
1532 Mount Pleasant Road, Toronto, Ontario • M4N 2V2 • Lawrence Park North
- 2 bath
- 4 bed
- 1500 sqft
106 Eastbourne Avenue, Toronto, Ontario • M5P 2G3 • Yonge-Eglinton
- 5 bath
- 5 bed
- 3500 sqft
149 Glen Park Avenue, Toronto, Ontario • M6B 2C6 • Englemount-Lawrence
- 3 bath
- 3 bed
- 2000 sqft
51 Hillsdale Avenue East, Toronto, Ontario • M4S 1T4 • Mount Pleasant East






















