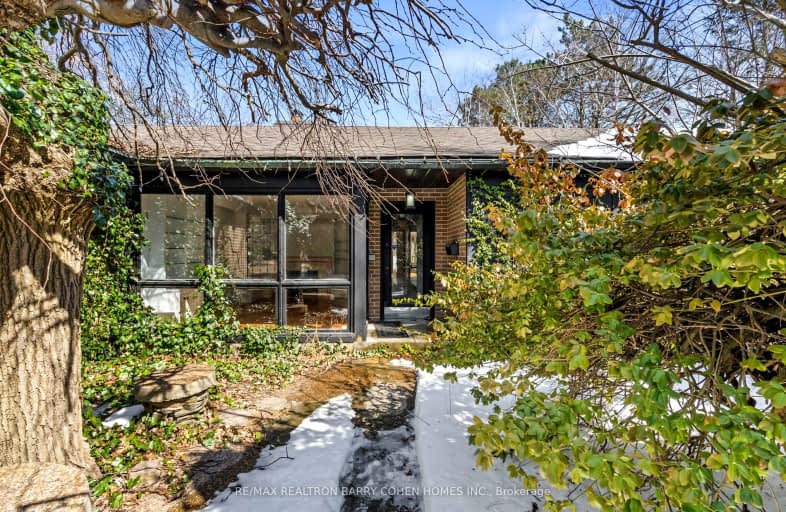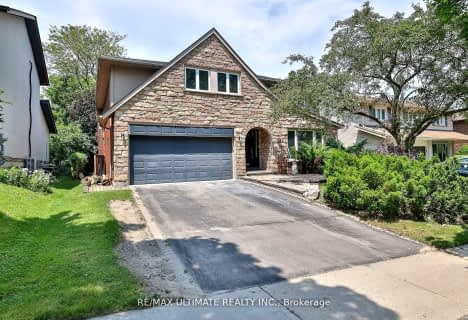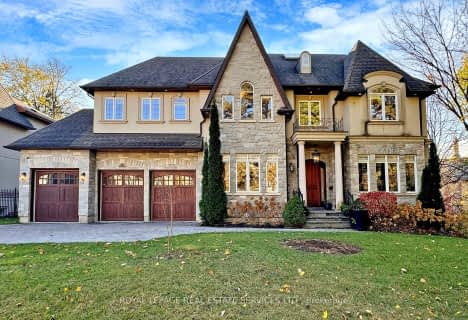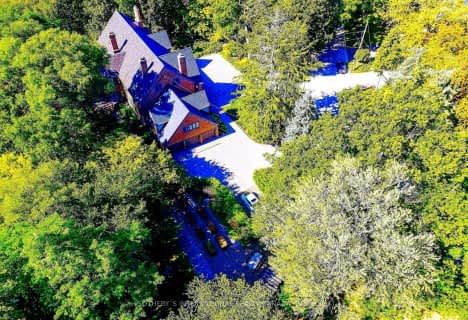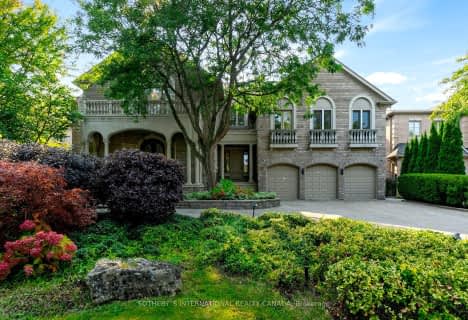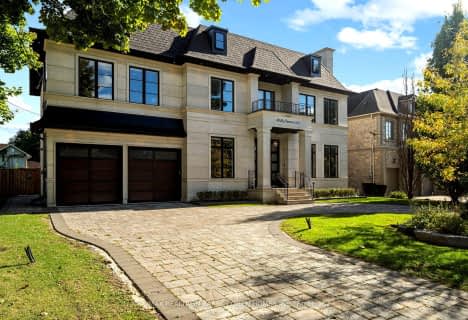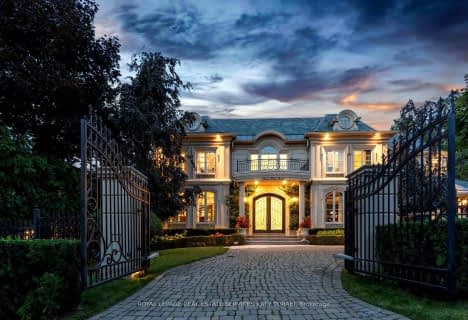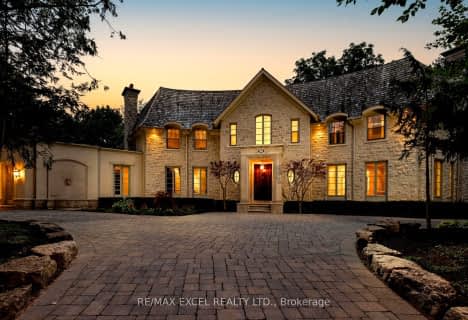Car-Dependent
- Most errands require a car.
Some Transit
- Most errands require a car.
Somewhat Bikeable
- Almost all errands require a car.

Park Lane Public School
Elementary: PublicÉcole élémentaire Étienne-Brûlé
Elementary: PublicHarrison Public School
Elementary: PublicRippleton Public School
Elementary: PublicDenlow Public School
Elementary: PublicWindfields Junior High School
Elementary: PublicSt Andrew's Junior High School
Secondary: PublicWindfields Junior High School
Secondary: PublicÉcole secondaire Étienne-Brûlé
Secondary: PublicLeaside High School
Secondary: PublicYork Mills Collegiate Institute
Secondary: PublicNorthern Secondary School
Secondary: Public-
St. Louis Bar and Grill
808 York Mills Road, Unit A-24, Toronto, ON M3B 1X8 2.13km -
The Goose & Firkin
1875 Leslie Street, North York, ON M3B 2M5 2.14km -
The Keg Steakhouse + Bar
1977 Leslie St, North York, ON M3B 2M3 2.4km
-
Dineen Coffee
2540 Bayview Avenue, Toronto, ON M2L 1A9 1.13km -
Dineen Coffee
311 York Mills Rd, Toronto, ON M2L 1L3 1.2km -
Lunik Co-op
Manor, Glendon Campus York University, 2275 Bayview Avenue, Toronto, ON M4N 3R4 1.63km
-
Body + Soul Fitness
1875 Leslie Street, Unit 15, North York, ON M3B 2M5 2.16km -
LA Fitness
1380 Don Mills Road, Toronto, ON M3B 2X2 2.38km -
F45 Training
1090 Don Mills Road, Toronto, ON M3C 3R6 2.4km
-
Shoppers Drug Mart
2528 Bayview Avenue, Toronto, ON M2L 1.11km -
Shoppers Drug Mart
1859 Leslie Street, Toronto, ON M3B 2M1 2.04km -
Shoppers Drug Mart
808 York Mills Road, North York, ON M3B 1X8 2.16km
-
Bento Sushi
291 York Mills Road, Toronto, ON M2L 1L3 1.17km -
Dineen Coffee
2540 Bayview Avenue, Toronto, ON M2L 1A9 1.13km -
Hero Certified Burgers - Bayview & York Mills
2540 Bayview Ave, Unit 8B, Toronto, ON M2L 1A9 1.16km
-
York Mills Gardens
808 York Mills Road, Toronto, ON M3B 1X8 2.04km -
The Diamond at Don Mills
10 Mallard Road, Toronto, ON M3B 3N1 2.37km -
CF Shops at Don Mills
1090 Don Mills Road, Toronto, ON M3C 3R6 2.56km
-
Metro
291 York Mills Road, North York, ON M2L 1L3 1.17km -
Longo's
808 York Mills Road, North York, ON M3B 1X7 2.16km -
Nada's Wholesale Cash & Carry
895 Lawrence Ave E, North York, ON M3C 3L2 2.24km
-
LCBO
808 York Mills Road, Toronto, ON M3B 1X8 1.91km -
LCBO
195 The Donway W, Toronto, ON M3C 0H6 2.36km -
LCBO
2901 Bayview Avenue, North York, ON M2K 1E6 3.28km
-
Esso
800 Avenue Lawrence E, North York, ON M3C 1P4 1.63km -
Petro Canada
800 York Mills Road, Toronto, ON M3B 1X9 1.94km -
Shell
4021 Yonge Street, North York, ON M2P 1N6 2.54km
-
Cineplex VIP Cinemas
12 Marie Labatte Road, unit B7, Toronto, ON M3C 0H9 2.38km -
Mount Pleasant Cinema
675 Mt Pleasant Rd, Toronto, ON M4S 2N2 3.97km -
Cineplex Cinemas
2300 Yonge Street, Toronto, ON M4P 1E4 4.1km
-
Toronto Public Library
888 Lawrence Avenue E, Toronto, ON M3C 3L2 2.24km -
Toronto Public Library
3083 Yonge Street, Toronto, ON M4N 2K7 2.76km -
Toronto Public Library - Leaside
165 McRae Drive, Toronto, ON M4G 1S8 3.79km
-
Sunnybrook Health Sciences Centre
2075 Bayview Avenue, Toronto, ON M4N 3M5 2.04km -
North York General Hospital
4001 Leslie Street, North York, ON M2K 1E1 3.38km -
MCI Medical Clinics
160 Eglinton Avenue E, Toronto, ON M4P 3B5 3.87km
-
Sunnybrook Park
Eglinton Ave E (at Leslie St), Toronto ON 2.27km -
Cotswold Park
44 Cotswold Cres, Toronto ON M2P 1N2 2.75km -
Harrison Garden Blvd Dog Park
Harrison Garden Blvd, North York ON M2N 0C3 3.08km
-
HSBC
300 York Mills Rd, Toronto ON M2L 2Y5 1.23km -
RBC Royal Bank
1090 Don Mills Rd, North York ON M3C 3R6 2.48km -
RBC Royal Bank
27 Rean Dr (Sheppard), North York ON M2K 0A6 3.13km
- 8 bath
- 8 bed
- 5000 sqft
372 Old Yonge Street, Toronto, Ontario • M2P 1R4 • St. Andrew-Windfields
- 9 bath
- 6 bed
- 5000 sqft
32 Arjay Crescent, Toronto, Ontario • M2L 1C7 • Bridle Path-Sunnybrook-York Mills
- 10 bath
- 5 bed
- 5000 sqft
39 Fifeshire Road, Toronto, Ontario • M2L 2G6 • St. Andrew-Windfields
- 7 bath
- 7 bed
- 5000 sqft
17 Bayview Ridge, Toronto, Ontario • M2L 1E3 • Bridle Path-Sunnybrook-York Mills
- 11 bath
- 5 bed
15 Chieftain Crescent, Toronto, Ontario • M2L 2H3 • St. Andrew-Windfields
- 10 bath
- 5 bed
28 Bayview Ridge, Toronto, Ontario • M2L 1E5 • Bridle Path-Sunnybrook-York Mills
- 9 bath
- 5 bed
- 5000 sqft
11 Doon Road, Toronto, Ontario • M2L 1M1 • Bridle Path-Sunnybrook-York Mills
- 9 bath
- 5 bed
- 5000 sqft
36 Old Yonge Street, Toronto, Ontario • M2P 1P7 • Bridle Path-Sunnybrook-York Mills
- 7 bath
- 5 bed
- 5000 sqft
4 Fifeshire Road, Toronto, Ontario • M2L 2G5 • St. Andrew-Windfields
