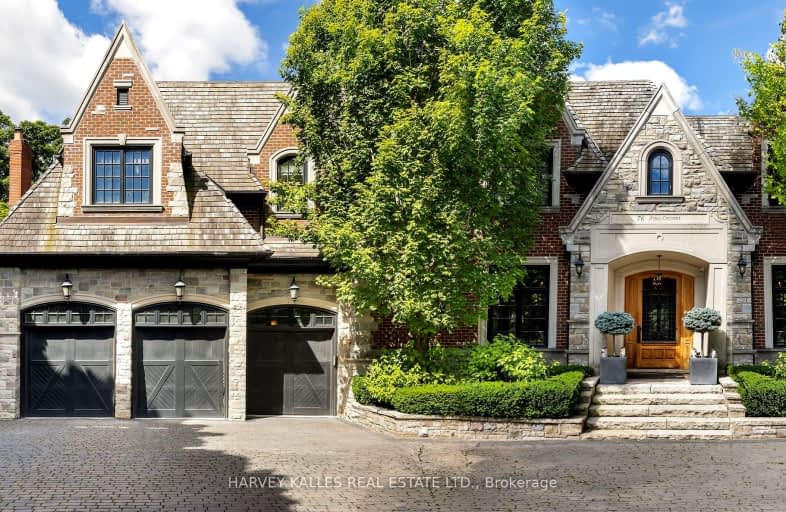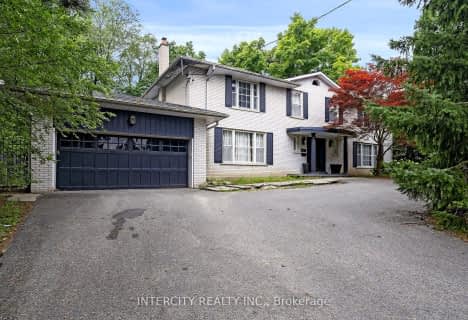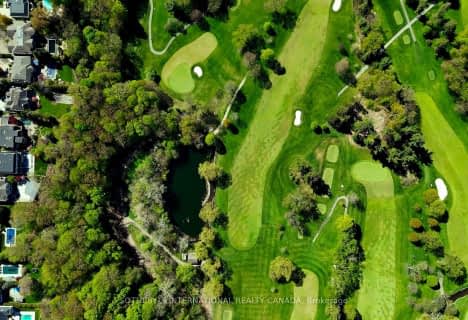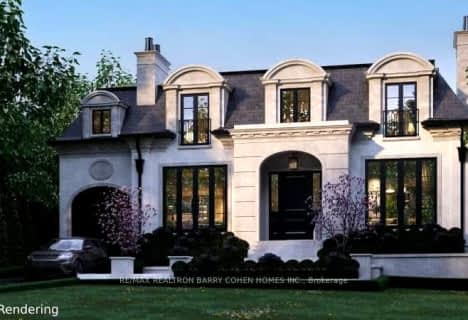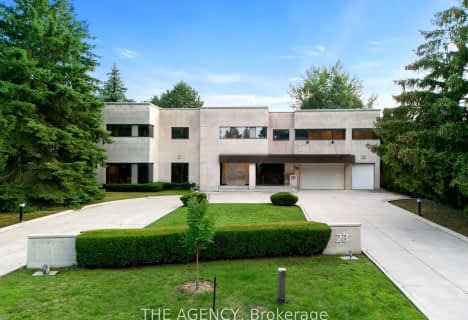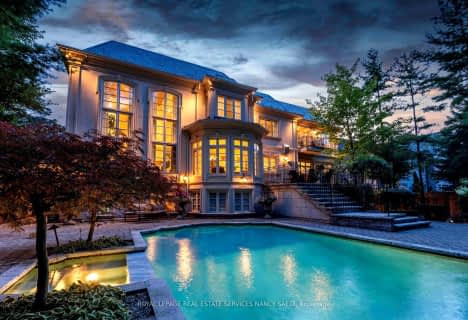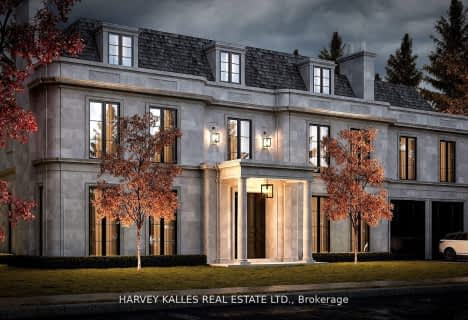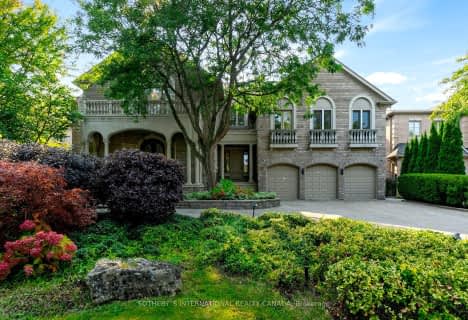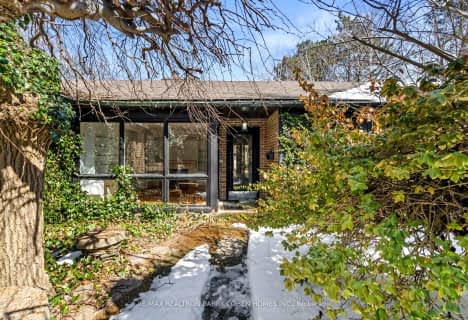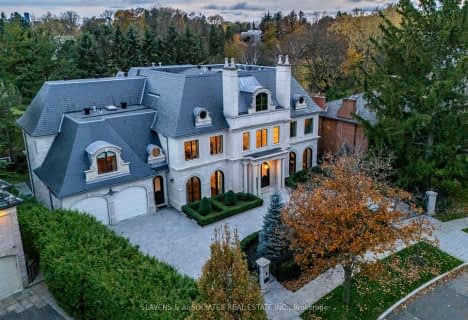Car-Dependent
- Most errands require a car.
Good Transit
- Some errands can be accomplished by public transportation.
Somewhat Bikeable
- Most errands require a car.

Sunny View Junior and Senior Public School
Elementary: PublicÉcole élémentaire Étienne-Brûlé
Elementary: PublicHarrison Public School
Elementary: PublicSt Andrew's Junior High School
Elementary: PublicOwen Public School
Elementary: PublicBedford Park Public School
Elementary: PublicSt Andrew's Junior High School
Secondary: PublicWindfields Junior High School
Secondary: PublicÉcole secondaire Étienne-Brûlé
Secondary: PublicLoretto Abbey Catholic Secondary School
Secondary: CatholicYork Mills Collegiate Institute
Secondary: PublicNorthern Secondary School
Secondary: Public-
Irving Paisley Park
1.02km -
Edwards Gardens
755 Lawrence Ave E, Toronto ON M3C 1P2 2.11km -
Avondale Park
15 Humberstone Dr (btwn Harrison Garden & Everson), Toronto ON M2N 7J7 2.7km
-
HSBC
300 York Mills Rd, Toronto ON M2L 2Y5 1.03km -
RBC Royal Bank
801 York Mills Rd, North York ON M3B 1X7 2.63km -
CIBC
1865 Leslie St (York Mills Road), North York ON M3B 2M3 2.69km
- 9 bath
- 5 bed
- 5000 sqft
48 Arjay Crescent, Toronto, Ontario • M2L 1C7 • Bridle Path-Sunnybrook-York Mills
- 9 bath
- 5 bed
175 Teddington Park Avenue, Toronto, Ontario • M4N 2C7 • Lawrence Park North
- 8 bath
- 5 bed
34 Green Valley Road, Toronto, Ontario • M2P 1A6 • Bridle Path-Sunnybrook-York Mills
- 11 bath
- 7 bed
- 5000 sqft
23 Bayview Ridge, Toronto, Ontario • M2L 1E3 • Bridle Path-Sunnybrook-York Mills
- 9 bath
- 5 bed
- 5000 sqft
11 Doon Road, Toronto, Ontario • M2L 1M1 • Bridle Path-Sunnybrook-York Mills
- 4 bath
- 5 bed
2 Shady Oaks Crescent, Toronto, Ontario • M3C 2L5 • Bridle Path-Sunnybrook-York Mills
- 16 bath
- 8 bed
50 Park Lane Circle, Toronto, Ontario • M3C 2N2 • Bridle Path-Sunnybrook-York Mills
- 9 bath
- 5 bed
- 5000 sqft
9 Campbell Crescent, Toronto, Ontario • M2P 1P1 • Bridle Path-Sunnybrook-York Mills
- 9 bath
- 6 bed
- 5000 sqft
32 Arjay Crescent, Toronto, Ontario • M2L 1C7 • Bridle Path-Sunnybrook-York Mills
- 9 bath
- 5 bed
- 5000 sqft
52 Fifeshire Road, Toronto, Ontario • M2L 2G6 • St. Andrew-Windfields
- 5 bath
- 5 bed
44 The Bridle Path, Toronto, Ontario • M2L 1C8 • Bridle Path-Sunnybrook-York Mills
- 10 bath
- 5 bed
15 Tudor Gate, Toronto, Ontario • M2L 1N3 • Bridle Path-Sunnybrook-York Mills
