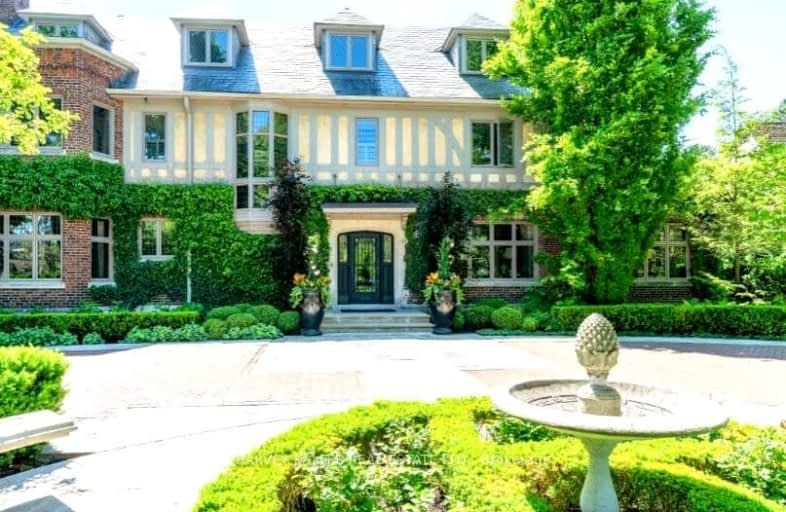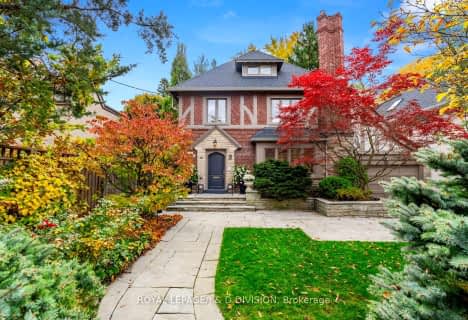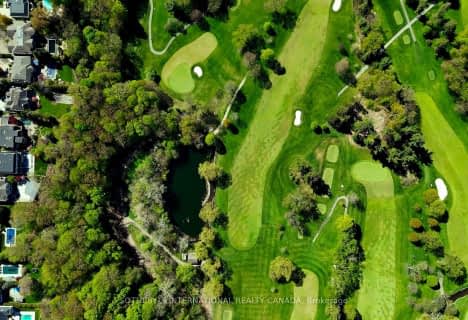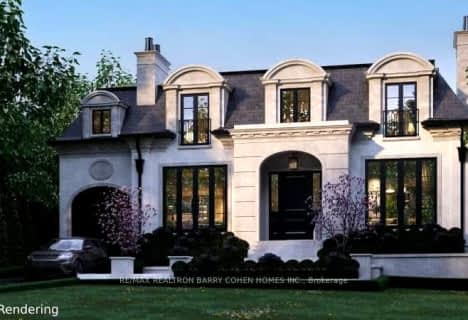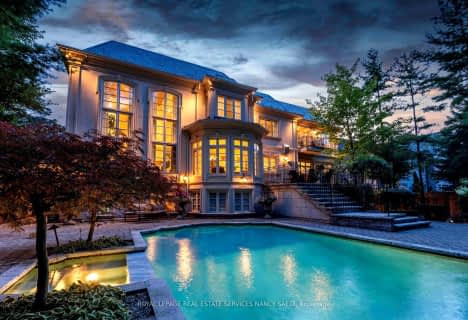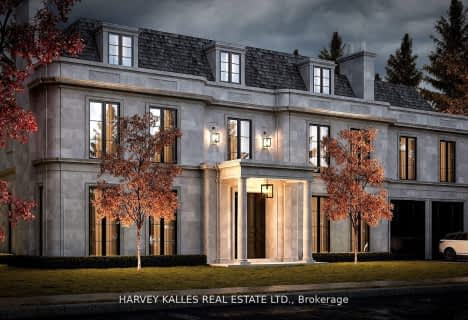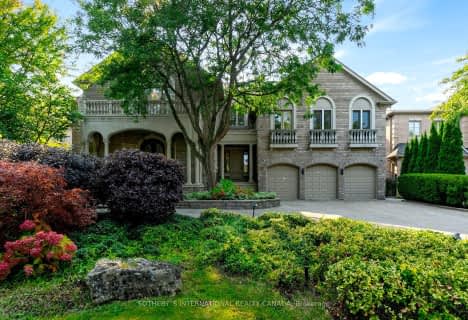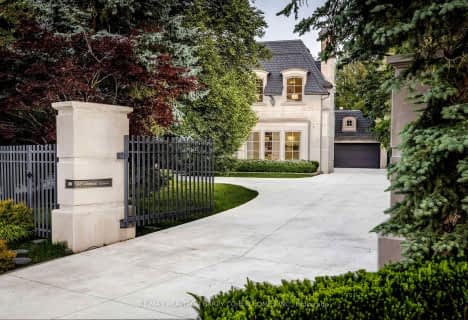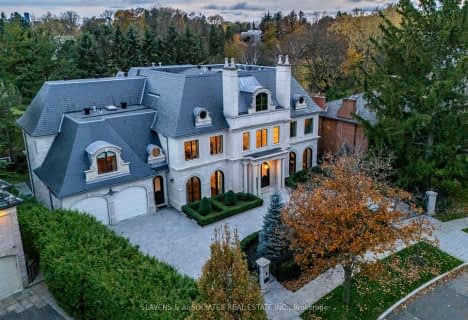Car-Dependent
- Most errands require a car.
Excellent Transit
- Most errands can be accomplished by public transportation.
Somewhat Bikeable
- Most errands require a car.

Sunny View Junior and Senior Public School
Elementary: PublicBlythwood Junior Public School
Elementary: PublicBlessed Sacrament Catholic School
Elementary: CatholicOwen Public School
Elementary: PublicJohn Wanless Junior Public School
Elementary: PublicBedford Park Public School
Elementary: PublicSt Andrew's Junior High School
Secondary: PublicMsgr Fraser College (Midtown Campus)
Secondary: CatholicLoretto Abbey Catholic Secondary School
Secondary: CatholicNorth Toronto Collegiate Institute
Secondary: PublicLawrence Park Collegiate Institute
Secondary: PublicNorthern Secondary School
Secondary: Public-
Irving Paisley Park
1.94km -
88 Erskine Dog Park
Toronto ON 2.42km -
Lytton Park
2.45km
-
TD Bank Financial Group
1870 Bayview Ave, Toronto ON M4G 0C3 2.68km -
RBC Royal Bank
4789 Yonge St (Yonge), North York ON M2N 0G3 3.19km -
BMO Bank of Montreal
2953 Bathurst St (Frontenac), Toronto ON M6B 3B2 3.22km
- 9 bath
- 5 bed
- 5000 sqft
48 Arjay Crescent, Toronto, Ontario • M2L 1C7 • Bridle Path-Sunnybrook-York Mills
- 10 bath
- 5 bed
- 5000 sqft
76 Arjay Crescent, Toronto, Ontario • M2L 1C7 • Bridle Path-Sunnybrook-York Mills
- 8 bath
- 5 bed
34 Green Valley Road, Toronto, Ontario • M2P 1A6 • Bridle Path-Sunnybrook-York Mills
- 9 bath
- 5 bed
- 5000 sqft
11 Doon Road, Toronto, Ontario • M2L 1M1 • Bridle Path-Sunnybrook-York Mills
- 4 bath
- 5 bed
2 Shady Oaks Crescent, Toronto, Ontario • M3C 2L5 • Bridle Path-Sunnybrook-York Mills
- 16 bath
- 8 bed
50 Park Lane Circle, Toronto, Ontario • M3C 2N2 • Bridle Path-Sunnybrook-York Mills
- 9 bath
- 5 bed
- 5000 sqft
9 Campbell Crescent, Toronto, Ontario • M2P 1P1 • Bridle Path-Sunnybrook-York Mills
- 9 bath
- 6 bed
- 5000 sqft
32 Arjay Crescent, Toronto, Ontario • M2L 1C7 • Bridle Path-Sunnybrook-York Mills
- 9 bath
- 5 bed
- 5000 sqft
52 Fifeshire Road, Toronto, Ontario • M2L 2G6 • St. Andrew-Windfields
- 10 bath
- 5 bed
15 Tudor Gate, Toronto, Ontario • M2L 1N3 • Bridle Path-Sunnybrook-York Mills
