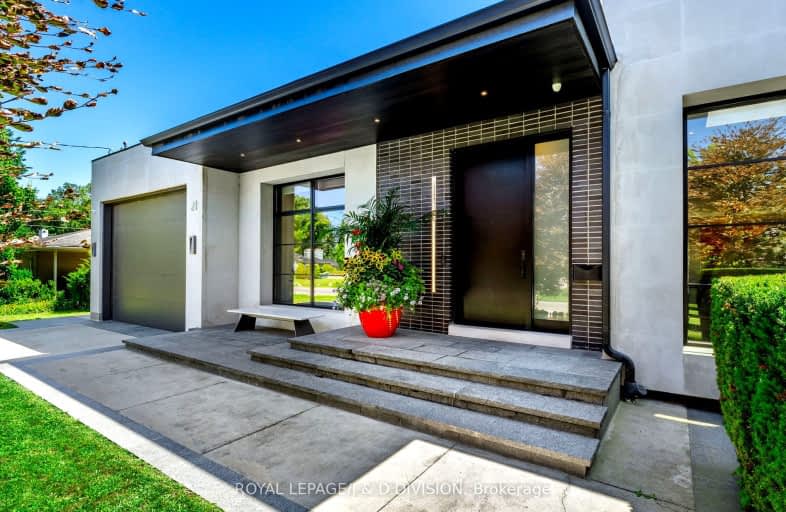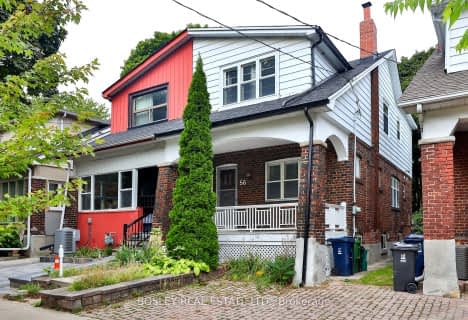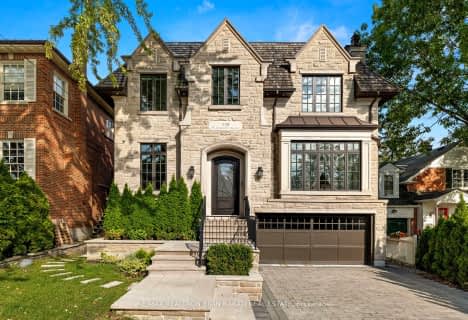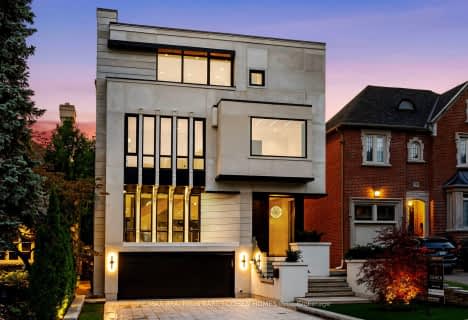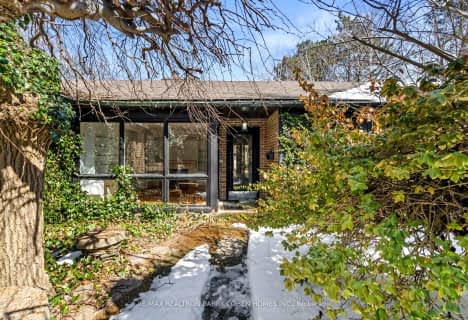Somewhat Walkable
- Some errands can be accomplished on foot.
Good Transit
- Some errands can be accomplished by public transportation.
Bikeable
- Some errands can be accomplished on bike.

Bloorview School Authority
Elementary: HospitalSunny View Junior and Senior Public School
Elementary: PublicBlythwood Junior Public School
Elementary: PublicJohn Fisher Junior Public School
Elementary: PublicEglinton Junior Public School
Elementary: PublicNorthlea Elementary and Middle School
Elementary: PublicMsgr Fraser College (Midtown Campus)
Secondary: CatholicLeaside High School
Secondary: PublicMarshall McLuhan Catholic Secondary School
Secondary: CatholicNorth Toronto Collegiate Institute
Secondary: PublicLawrence Park Collegiate Institute
Secondary: PublicNorthern Secondary School
Secondary: Public-
Sunnybrook Park
Eglinton Ave E (at Leslie St), Toronto ON 2.09km -
Tommy Flynn Playground
200 Eglinton Ave W (4 blocks west of Yonge St.), Toronto ON M4R 1A7 2.29km -
Irving W. Chapley Community Centre & Park
205 Wilmington Ave, Toronto ON M3H 6B3 2.43km
-
Scotiabank
3446 Yonge St (at Yonge Blvd.), Toronto ON M4N 2N2 2.18km -
TD Bank Financial Group
1677 Ave Rd (Lawrence Ave.), North York ON M5M 3Y3 2.73km -
BMO Bank of Montreal
419 Eglinton Ave W, Toronto ON M5N 1A4 2.92km
- 7 bath
- 5 bed
148 Highland Crescent, Toronto, Ontario • M2L 1H3 • Bridle Path-Sunnybrook-York Mills
- — bath
- — bed
- — sqft
161 Alexandra Boulevard, Toronto, Ontario • M4R 1M3 • Lawrence Park South
- 6 bath
- 4 bed
238 St Leonards Avenue, Toronto, Ontario • M4N 1L1 • Bridle Path-Sunnybrook-York Mills
- 6 bath
- 4 bed
- 5000 sqft
192 The Bridle Path, Toronto, Ontario • M3C 2P5 • Bridle Path-Sunnybrook-York Mills
- 6 bath
- 4 bed
- 3500 sqft
163 Cortleigh Boulevard, Toronto, Ontario • M5N 1P6 • Lawrence Park South
- 6 bath
- 4 bed
198 Strathallan Boulevard, Toronto, Ontario • M5N 1T1 • Lawrence Park South
- 5 bath
- 5 bed
44 The Bridle Path, Toronto, Ontario • M2L 1C8 • Bridle Path-Sunnybrook-York Mills
