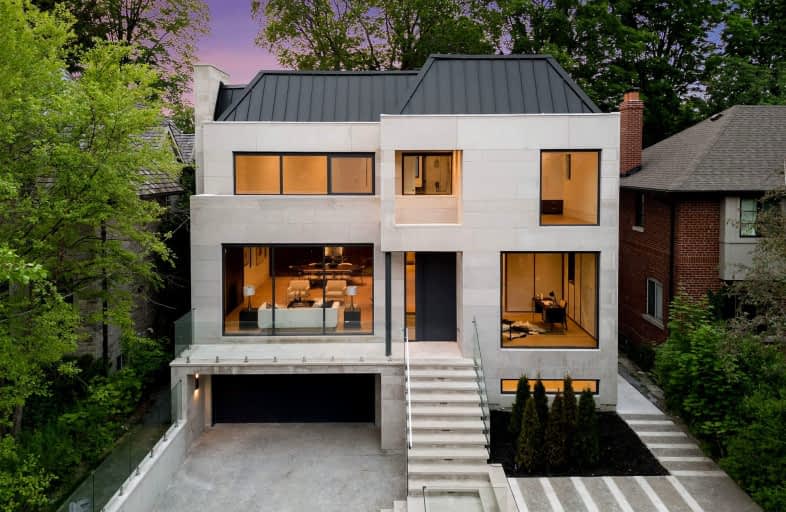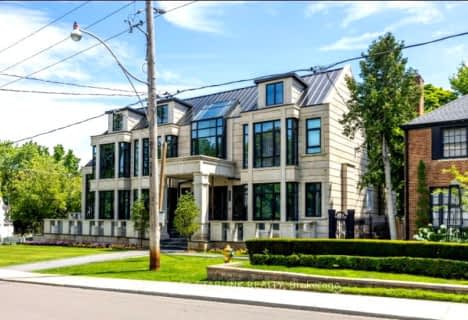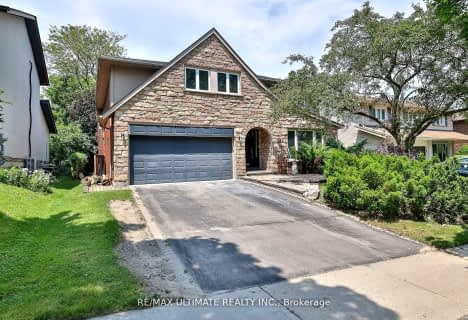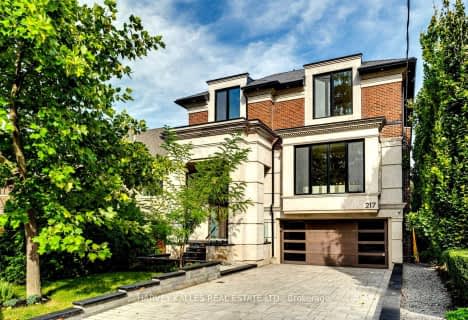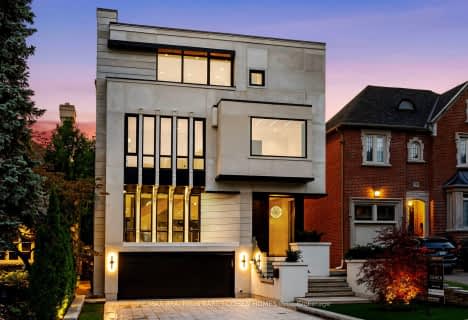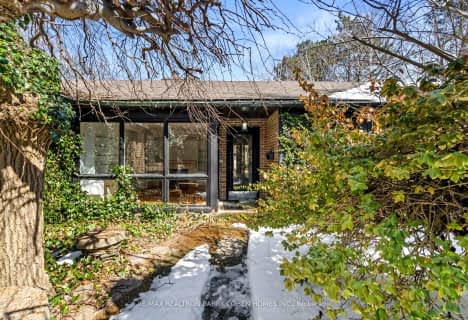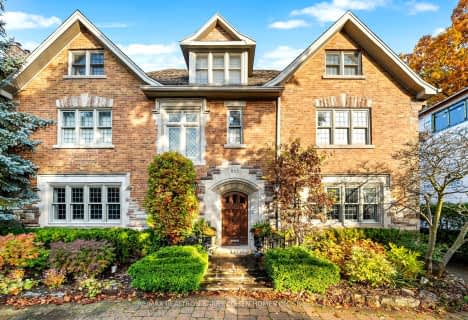Somewhat Walkable
- Some errands can be accomplished on foot.
Excellent Transit
- Most errands can be accomplished by public transportation.
Somewhat Bikeable
- Most errands require a car.

Sunny View Junior and Senior Public School
Elementary: PublicSt Monica Catholic School
Elementary: CatholicBlythwood Junior Public School
Elementary: PublicJohn Fisher Junior Public School
Elementary: PublicBlessed Sacrament Catholic School
Elementary: CatholicBedford Park Public School
Elementary: PublicMsgr Fraser College (Midtown Campus)
Secondary: CatholicLeaside High School
Secondary: PublicMarshall McLuhan Catholic Secondary School
Secondary: CatholicNorth Toronto Collegiate Institute
Secondary: PublicLawrence Park Collegiate Institute
Secondary: PublicNorthern Secondary School
Secondary: Public-
St. Clements - Yonge Parkette
14 St Clements Ave (Yonge), ON 1.39km -
Sunnybrook Park
Eglinton Ave E (at Leslie St), Toronto ON 2.74km -
Windfields Park
2.82km
-
CIBC
1 Eglinton Ave E (at Yonge St.), Toronto ON M4P 3A1 1.67km -
TD Bank Financial Group
1677 Ave Rd (Lawrence Ave.), North York ON M5M 3Y3 2.11km -
BMO Bank of Montreal
419 Eglinton Ave W, Toronto ON M5N 1A4 2.45km
- 5 bath
- 4 bed
- 3500 sqft
95 Riverview Drive, Toronto, Ontario • M4N 3C6 • Lawrence Park North
- 7 bath
- 5 bed
17 Blyth Hill Road, Toronto, Ontario • M4N 3L5 • Bridle Path-Sunnybrook-York Mills
- 5 bath
- 5 bed
44 The Bridle Path, Toronto, Ontario • M2L 1C8 • Bridle Path-Sunnybrook-York Mills
- 9 bath
- 5 bed
- 5000 sqft
24 York Valley Crescent, Toronto, Ontario • M2P 1A7 • Bridle Path-Sunnybrook-York Mills
- 7 bath
- 5 bed
18 Timberglade Court, Toronto, Ontario • M2L 2Y2 • Bridle Path-Sunnybrook-York Mills
