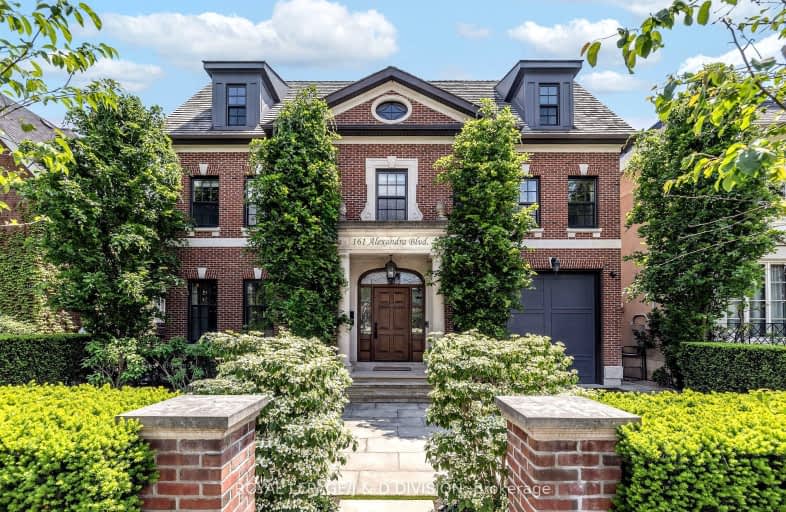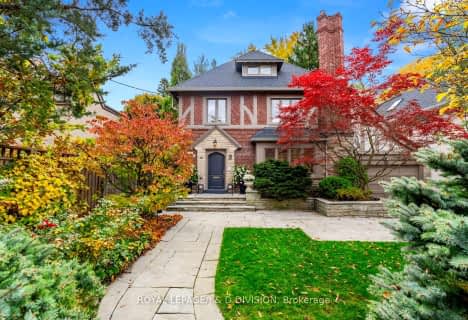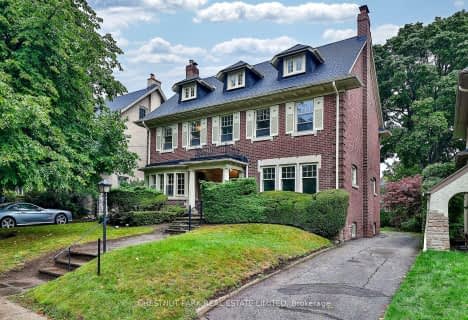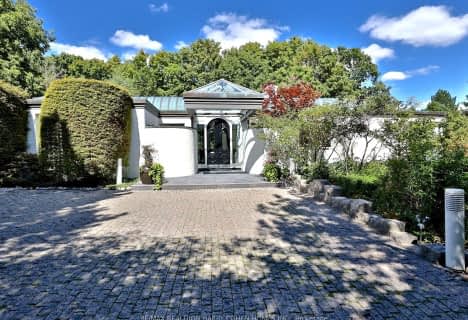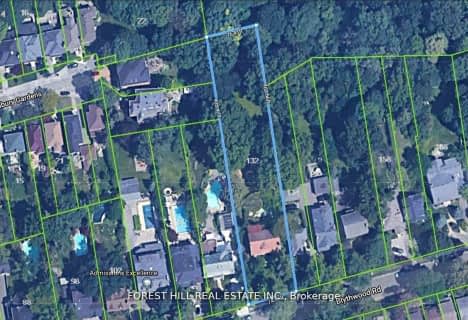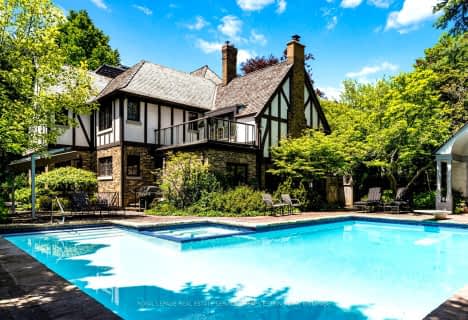Very Walkable
- Most errands can be accomplished on foot.
Excellent Transit
- Most errands can be accomplished by public transportation.
Very Bikeable
- Most errands can be accomplished on bike.

St Monica Catholic School
Elementary: CatholicJohn Fisher Junior Public School
Elementary: PublicBlessed Sacrament Catholic School
Elementary: CatholicJohn Ross Robertson Junior Public School
Elementary: PublicGlenview Senior Public School
Elementary: PublicAllenby Junior Public School
Elementary: PublicMsgr Fraser College (Midtown Campus)
Secondary: CatholicForest Hill Collegiate Institute
Secondary: PublicMarshall McLuhan Catholic Secondary School
Secondary: CatholicNorth Toronto Collegiate Institute
Secondary: PublicLawrence Park Collegiate Institute
Secondary: PublicNorthern Secondary School
Secondary: Public-
Lytton Park
0.28km -
88 Erskine Dog Park
Toronto ON 1.01km -
Dell Park
40 Dell Park Ave, North York ON M6B 2T6 1.94km
-
BMO Bank of Montreal
419 Eglinton Ave W, Toronto ON M5N 1A4 1.3km -
BMO Bank of Montreal
2953 Bathurst St (Frontenac), Toronto ON M6B 3B2 1.63km -
TD Bank Financial Group
1870 Bayview Ave, Toronto ON M4G 0C3 2.47km
- 7 bath
- 5 bed
17 Blyth Hill Road, Toronto, Ontario • M4N 3L5 • Bridle Path-Sunnybrook-York Mills
- 5 bath
- 5 bed
- 3500 sqft
128 Rochester Avenue, Toronto, Ontario • M4N 1P1 • Bridle Path-Sunnybrook-York Mills
- 7 bath
- 5 bed
18 Timberglade Court, Toronto, Ontario • M2L 2Y2 • Bridle Path-Sunnybrook-York Mills
- 5 bath
- 5 bed
- 3500 sqft
132 Blythwood Road, Toronto, Ontario • M4N 1A4 • Lawrence Park South
- 8 bath
- 7 bed
- 5000 sqft
23 Dewbourne Avenue, Toronto, Ontario • M5P 1Z5 • Forest Hill South
- 5 bath
- 5 bed
269 St Leonard's Avenue, Toronto, Ontario • M4N 1K9 • Bridle Path-Sunnybrook-York Mills
- 5 bath
- 6 bed
- 3500 sqft
13 Old Forest Hill Road, Toronto, Ontario • M5P 2P6 • Forest Hill South
