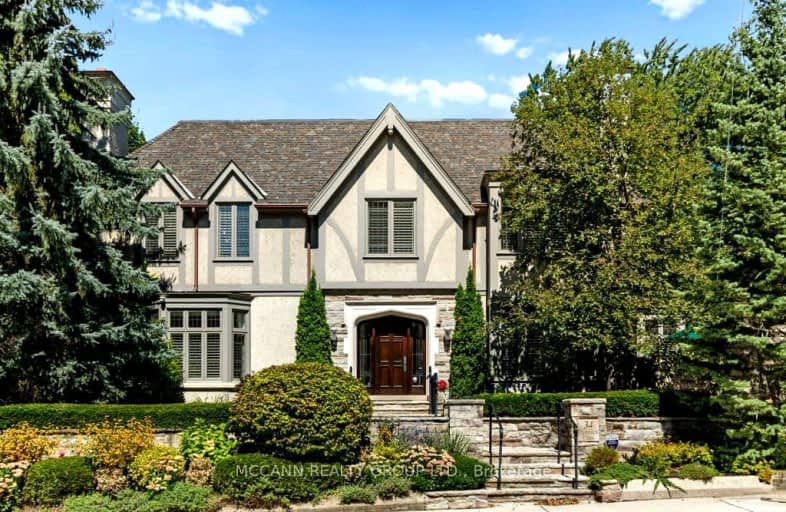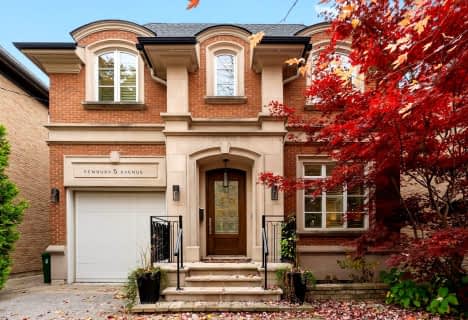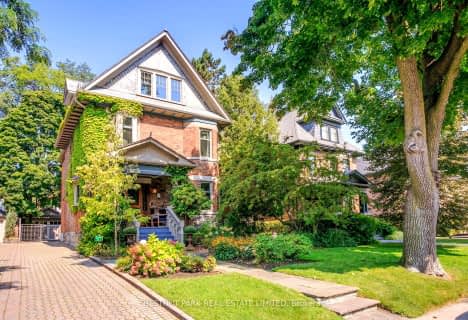Very Walkable
- Most errands can be accomplished on foot.
Excellent Transit
- Most errands can be accomplished by public transportation.
Bikeable
- Some errands can be accomplished on bike.

Sunny View Junior and Senior Public School
Elementary: PublicBlythwood Junior Public School
Elementary: PublicJohn Fisher Junior Public School
Elementary: PublicBlessed Sacrament Catholic School
Elementary: CatholicGlenview Senior Public School
Elementary: PublicBedford Park Public School
Elementary: PublicMsgr Fraser College (Midtown Campus)
Secondary: CatholicLoretto Abbey Catholic Secondary School
Secondary: CatholicMarshall McLuhan Catholic Secondary School
Secondary: CatholicNorth Toronto Collegiate Institute
Secondary: PublicLawrence Park Collegiate Institute
Secondary: PublicNorthern Secondary School
Secondary: Public-
Tommy Flynn Playground
200 Eglinton Ave W (4 blocks west of Yonge St.), Toronto ON M4R 1A7 1.9km -
June Rowlands Park
220 Davisville Ave (btwn Mt Pleasant Rd & Acacia Rd), Toronto ON 2.69km -
Forest Hill Road Park
179A Forest Hill Rd, Toronto ON 2.91km
-
BMO Bank of Montreal
419 Eglinton Ave W, Toronto ON M5N 1A4 2.4km -
BMO Bank of Montreal
2953 Bathurst St (Frontenac), Toronto ON M6B 3B2 2.57km -
Scotiabank
880 Eglinton Ave E (at Laird Dr.), Toronto ON M4G 2L2 2.91km
- — bath
- — bed
- — sqft
188 Glencairn Avenue, Toronto, Ontario • M4R 1N2 • Lawrence Park South
- — bath
- — bed
54 Plymbridge Road, Toronto, Ontario • M2P 1A3 • Bridle Path-Sunnybrook-York Mills
- 6 bath
- 5 bed
- 5000 sqft
16 Sagewood Drive, Toronto, Ontario • M3B 3G5 • Banbury-Don Mills
- 5 bath
- 5 bed
269 St Leonard's Avenue, Toronto, Ontario • M4N 1K9 • Bridle Path-Sunnybrook-York Mills
- 4 bath
- 4 bed
216 Hillhurst Boulevard, Toronto, Ontario • M5N 1P4 • Bedford Park-Nortown
- 2 bath
- 4 bed
213 St Leonards Avenue, Toronto, Ontario • M4N 1K8 • Bridle Path-Sunnybrook-York Mills
- 5 bath
- 4 bed
5 Pembury Avenue, Toronto, Ontario • M4N 3K4 • Bridle Path-Sunnybrook-York Mills
- 5 bath
- 6 bed
- 3500 sqft
58 Lytton Boulevard, Toronto, Ontario • M4R 1L3 • Lawrence Park South
- 7 bath
- 5 bed
151 Highland Crescent, Toronto, Ontario • M2L 1H2 • Bridle Path-Sunnybrook-York Mills
- — bath
- — bed
- — sqft
159 Cortleigh Boulevard, Toronto, Ontario • M5N 1P6 • Lawrence Park South














