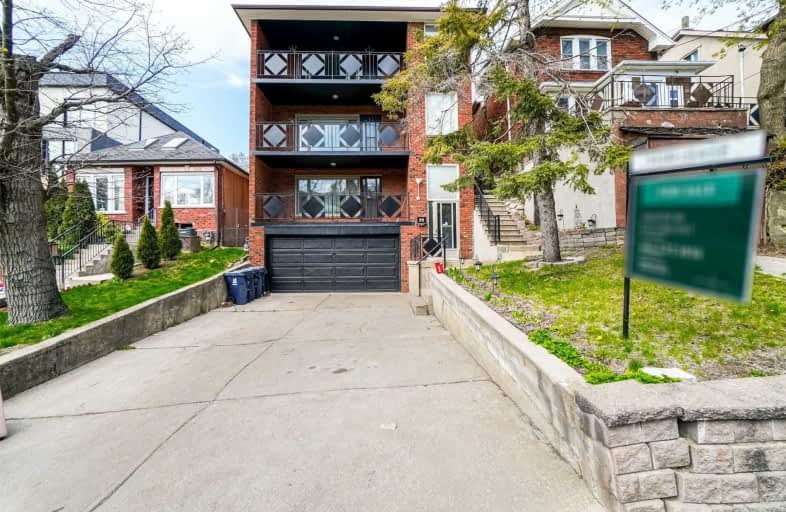
F H Miller Junior Public School
Elementary: PublicFairbank Memorial Community School
Elementary: PublicFairbank Public School
Elementary: PublicSt John Bosco Catholic School
Elementary: CatholicD'Arcy McGee Catholic School
Elementary: CatholicSt Thomas Aquinas Catholic School
Elementary: CatholicVaughan Road Academy
Secondary: PublicOakwood Collegiate Institute
Secondary: PublicGeorge Harvey Collegiate Institute
Secondary: PublicBishop Marrocco/Thomas Merton Catholic Secondary School
Secondary: CatholicYork Memorial Collegiate Institute
Secondary: PublicDante Alighieri Academy
Secondary: Catholic- 1 bath
- 3 bed
03-600 St Clarens Avenue, Toronto, Ontario • M6H 3W9 • Dovercourt-Wallace Emerson-Junction
- 2 bath
- 3 bed
Main -82 Livingstone Avenue, Toronto, Ontario • M6E 2L8 • Briar Hill-Belgravia
- 2 bath
- 3 bed
Upper-82 Livingstone Avenue, Toronto, Ontario • M6E 2L8 • Briar Hill-Belgravia
- 2 bath
- 3 bed
- 1100 sqft
157 McRoberts Avenue, Toronto, Ontario • M6E 4P3 • Corso Italia-Davenport
- 1 bath
- 3 bed
- 700 sqft
02-965 Eglinton Avenue West, Toronto, Ontario • M6C 2C4 • Humewood-Cedarvale
- 1 bath
- 3 bed
- 1100 sqft
Upper-1951 Dufferin Street, Toronto, Ontario • M6E 3P8 • Oakwood Village














