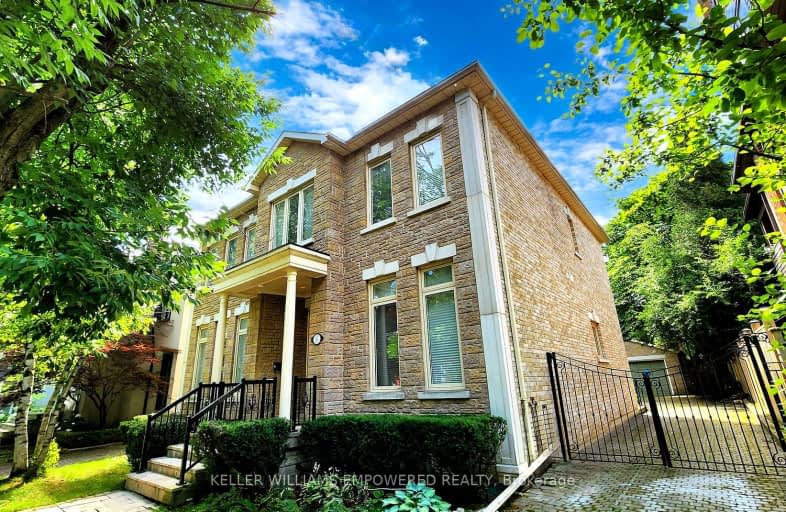Very Walkable
- Most errands can be accomplished on foot.
89
/100
Excellent Transit
- Most errands can be accomplished by public transportation.
80
/100
Bikeable
- Some errands can be accomplished on bike.
52
/100

St Monica Catholic School
Elementary: Catholic
1.09 km
John Fisher Junior Public School
Elementary: Public
0.88 km
Blessed Sacrament Catholic School
Elementary: Catholic
0.91 km
John Ross Robertson Junior Public School
Elementary: Public
0.74 km
Glenview Senior Public School
Elementary: Public
0.78 km
Bedford Park Public School
Elementary: Public
0.92 km
Msgr Fraser College (Midtown Campus)
Secondary: Catholic
1.45 km
Loretto Abbey Catholic Secondary School
Secondary: Catholic
2.53 km
Marshall McLuhan Catholic Secondary School
Secondary: Catholic
1.56 km
North Toronto Collegiate Institute
Secondary: Public
1.12 km
Lawrence Park Collegiate Institute
Secondary: Public
0.90 km
Northern Secondary School
Secondary: Public
1.28 km
-
88 Erskine Dog Park
Toronto ON 0.83km -
Forest Hill Road Park
179A Forest Hill Rd, Toronto ON 2.48km -
Dell Park
40 Dell Park Ave, North York ON M6B 2T6 2.66km
-
RBC Royal Bank
2346 Yonge St (at Orchard View Blvd.), Toronto ON M4P 2W7 1.25km -
RBC Royal Bank
1635 Ave Rd (at Cranbrooke Ave.), Toronto ON M5M 3X8 1.54km -
TD Bank Financial Group
500 Glencairn Ave (Bathurst), Toronto ON M6B 1Z1 2.46km





