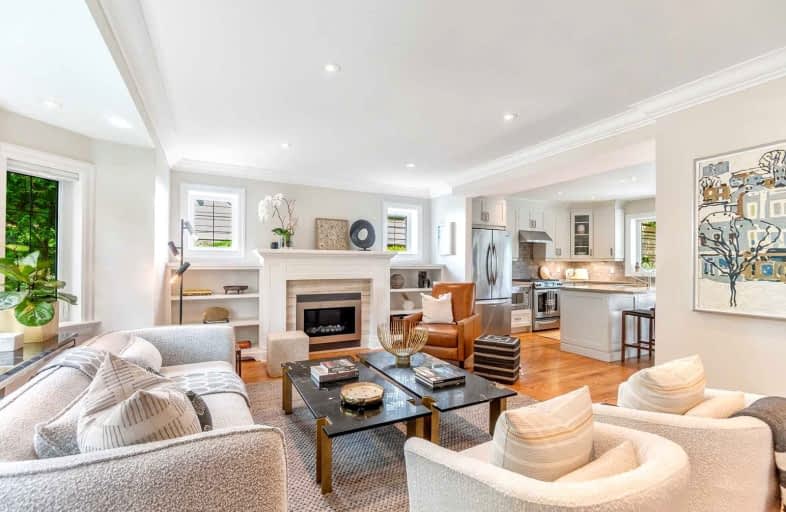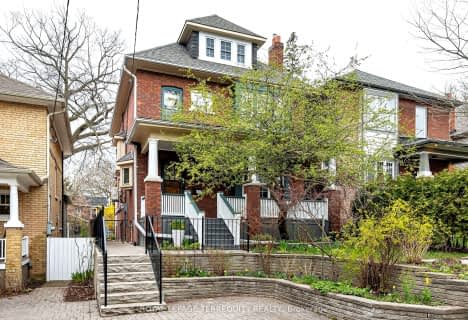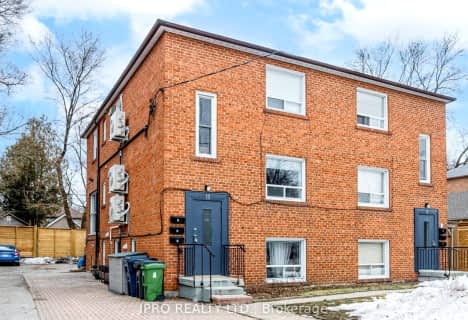
Video Tour

Blantyre Public School
Elementary: Public
1.15 km
St Denis Catholic School
Elementary: Catholic
0.57 km
Courcelette Public School
Elementary: Public
0.63 km
Balmy Beach Community School
Elementary: Public
0.56 km
St John Catholic School
Elementary: Catholic
1.09 km
Adam Beck Junior Public School
Elementary: Public
1.03 km
Notre Dame Catholic High School
Secondary: Catholic
1.03 km
Monarch Park Collegiate Institute
Secondary: Public
3.26 km
Neil McNeil High School
Secondary: Catholic
0.48 km
Birchmount Park Collegiate Institute
Secondary: Public
3.20 km
Malvern Collegiate Institute
Secondary: Public
1.19 km
SATEC @ W A Porter Collegiate Institute
Secondary: Public
4.66 km
$
$2,169,000
- 5 bath
- 4 bed
- 2500 sqft
280 Westlake Avenue, Toronto, Ontario • M4C 4T6 • Woodbine-Lumsden
$
$2,398,000
- 5 bath
- 4 bed
118 Virginia Avenue, Toronto, Ontario • M4C 2T2 • Danforth Village-East York













