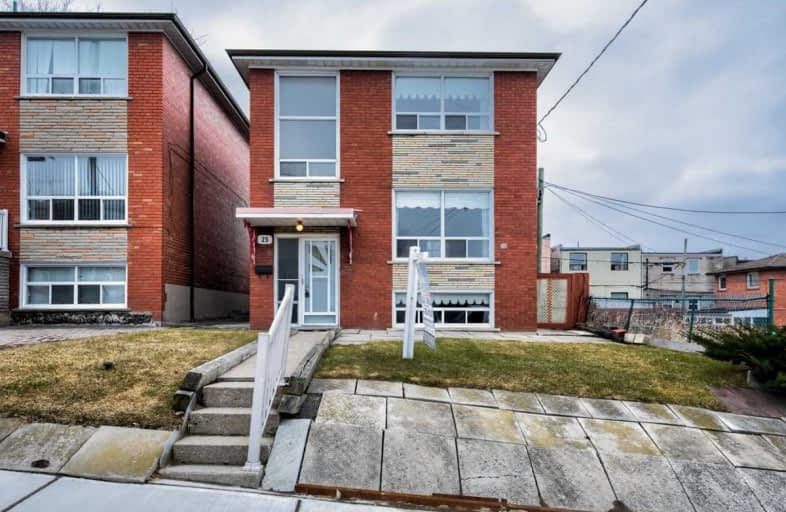
Keelesdale Junior Public School
Elementary: Public
0.70 km
Santa Maria Catholic School
Elementary: Catholic
1.28 km
Silverthorn Community School
Elementary: Public
0.53 km
Charles E Webster Public School
Elementary: Public
0.37 km
Immaculate Conception Catholic School
Elementary: Catholic
0.88 km
St Matthew Catholic School
Elementary: Catholic
1.28 km
Yorkdale Secondary School
Secondary: Public
3.29 km
George Harvey Collegiate Institute
Secondary: Public
0.84 km
Blessed Archbishop Romero Catholic Secondary School
Secondary: Catholic
1.50 km
York Memorial Collegiate Institute
Secondary: Public
0.44 km
Chaminade College School
Secondary: Catholic
2.82 km
Dante Alighieri Academy
Secondary: Catholic
2.31 km
$
$1,099,000
- 3 bath
- 3 bed
- 1500 sqft
732 Willard Avenue, Toronto, Ontario • M6S 3S5 • Runnymede-Bloor West Village














