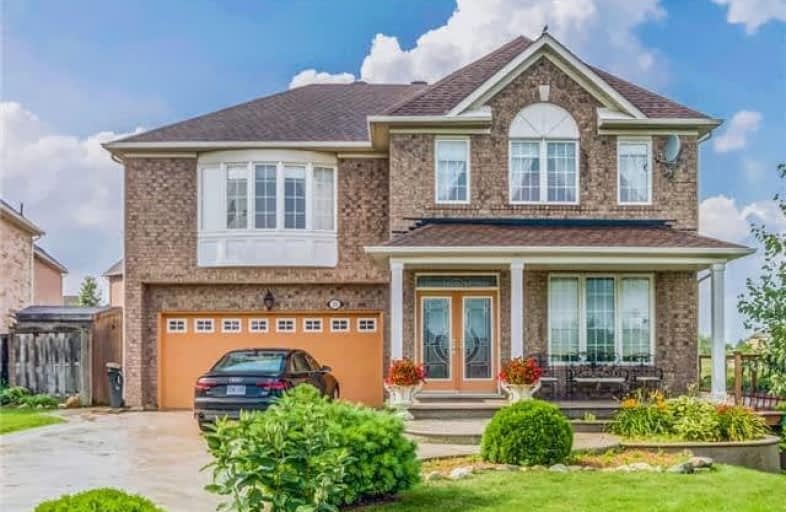
St Gabriel Lalemant Catholic School
Elementary: Catholic
1.36 km
Sacred Heart Catholic School
Elementary: Catholic
1.39 km
Blessed Pier Giorgio Frassati Catholic School
Elementary: Catholic
1.06 km
Mary Shadd Public School
Elementary: Public
1.17 km
Thomas L Wells Public School
Elementary: Public
0.35 km
Brookside Public School
Elementary: Public
1.07 km
St Mother Teresa Catholic Academy Secondary School
Secondary: Catholic
1.82 km
Woburn Collegiate Institute
Secondary: Public
5.19 km
Albert Campbell Collegiate Institute
Secondary: Public
4.39 km
Lester B Pearson Collegiate Institute
Secondary: Public
2.37 km
St John Paul II Catholic Secondary School
Secondary: Catholic
4.24 km
Middlefield Collegiate Institute
Secondary: Public
4.47 km


