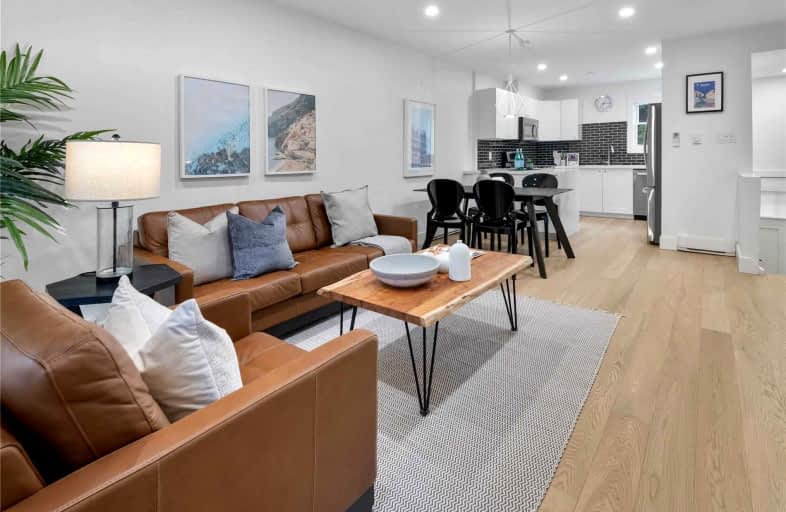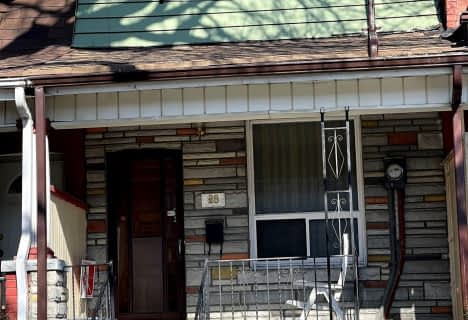
3D Walkthrough

St Paul Catholic School
Elementary: Catholic
0.59 km
École élémentaire Gabrielle-Roy
Elementary: Public
0.37 km
Sprucecourt Junior Public School
Elementary: Public
0.79 km
Nelson Mandela Park Public School
Elementary: Public
0.58 km
Winchester Junior and Senior Public School
Elementary: Public
0.91 km
Lord Dufferin Junior and Senior Public School
Elementary: Public
0.31 km
Msgr Fraser College (St. Martin Campus)
Secondary: Catholic
1.09 km
Native Learning Centre
Secondary: Public
1.11 km
Inglenook Community School
Secondary: Public
0.82 km
St Michael's Choir (Sr) School
Secondary: Catholic
0.87 km
Collège français secondaire
Secondary: Public
0.91 km
Jarvis Collegiate Institute
Secondary: Public
1.12 km
$
$980,000
- 1 bath
- 3 bed
- 1100 sqft
125 Spruce Street, Toronto, Ontario • M5A 2J4 • Cabbagetown-South St. James Town
$
$1,088,000
- 2 bath
- 3 bed
- 1100 sqft
28 Carr Street, Toronto, Ontario • M5T 1B5 • Kensington-Chinatown








