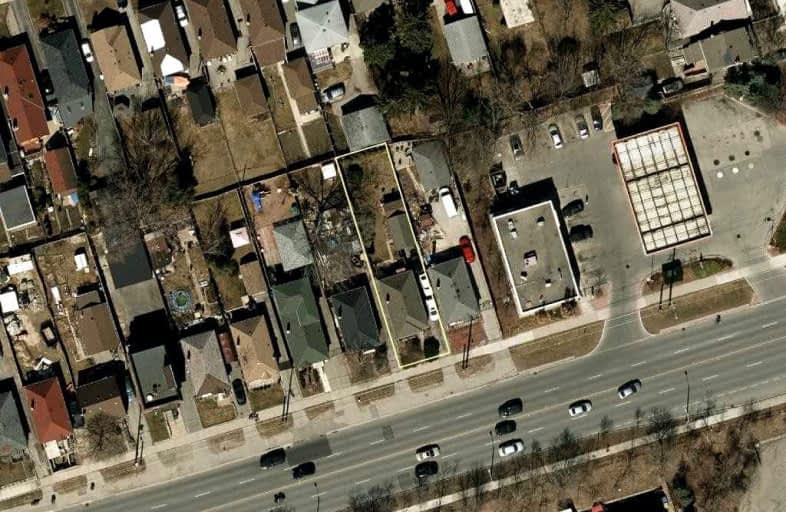
Étienne Brûlé Junior School
Elementary: Public
0.66 km
Karen Kain School of the Arts
Elementary: Public
1.00 km
St Mark Catholic School
Elementary: Catholic
0.54 km
St Louis Catholic School
Elementary: Catholic
1.12 km
David Hornell Junior School
Elementary: Public
1.17 km
Park Lawn Junior and Middle School
Elementary: Public
1.11 km
The Student School
Secondary: Public
3.19 km
Ursula Franklin Academy
Secondary: Public
3.22 km
Runnymede Collegiate Institute
Secondary: Public
3.72 km
Etobicoke School of the Arts
Secondary: Public
1.26 km
Western Technical & Commercial School
Secondary: Public
3.22 km
Bishop Allen Academy Catholic Secondary School
Secondary: Catholic
1.48 km


