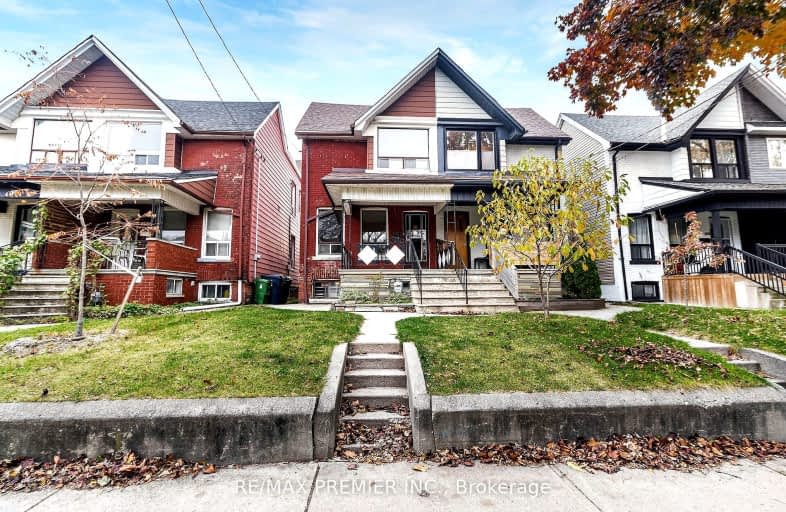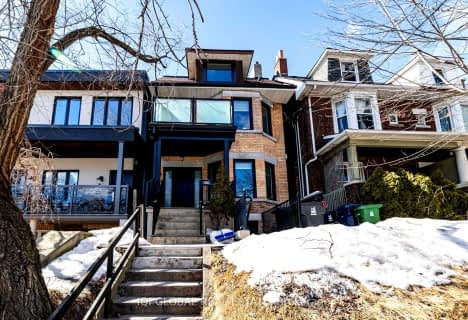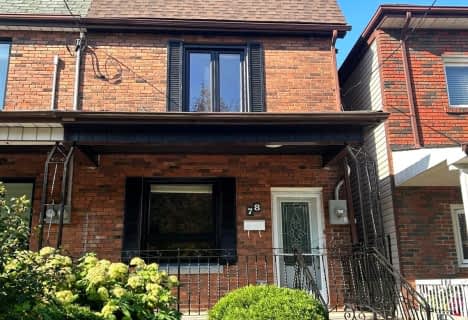
Lucy McCormick Senior School
Elementary: PublicSt Rita Catholic School
Elementary: CatholicSt Luigi Catholic School
Elementary: CatholicPerth Avenue Junior Public School
Elementary: PublicÉcole élémentaire Charles-Sauriol
Elementary: PublicIndian Road Crescent Junior Public School
Elementary: PublicCaring and Safe Schools LC4
Secondary: PublicALPHA II Alternative School
Secondary: PublicÉSC Saint-Frère-André
Secondary: CatholicÉcole secondaire Toronto Ouest
Secondary: PublicBloor Collegiate Institute
Secondary: PublicBishop Marrocco/Thomas Merton Catholic Secondary School
Secondary: Catholic-
Perth Square Park
350 Perth Ave (at Dupont St.), Toronto ON 0.08km -
Campbell Avenue Park
Campbell Ave, Toronto ON 0.2km -
Wadsworth Park
ON 0.98km
-
BMO Bank of Montreal
1502 Dupont St (Dupont & Symington), Toronto ON M6P 3S1 0.2km -
TD Bank Financial Group
1347 St Clair Ave W, Toronto ON M6E 1C3 1.34km -
TD Bank Financial Group
870 St Clair Ave W, Toronto ON M6C 1C1 2.35km
- 1 bath
- 2 bed
#6-254 Armadale Avenue, Toronto, Ontario • M6S 3K4 • Runnymede-Bloor West Village
- 1 bath
- 3 bed
Upper-345 Blackthorn Avenue, Toronto, Ontario • M6M 3B8 • Keelesdale-Eglinton West
- 1 bath
- 3 bed
Lower-202 Perth Avenue, Toronto, Ontario • M6P 3K8 • Dovercourt-Wallace Emerson-Junction
- 1 bath
- 3 bed
Main-202 Perth Avenue, Toronto, Ontario • M6P 3K8 • Dovercourt-Wallace Emerson-Junction
- 1 bath
- 2 bed
- 700 sqft
Basem-1502 Dufferin Street, Toronto, Ontario • M6H 3L4 • Corso Italia-Davenport
- 1 bath
- 3 bed
- 1100 sqft
1st &-5 Regent Street, Toronto, Ontario • M6N 3N6 • Keelesdale-Eglinton West














