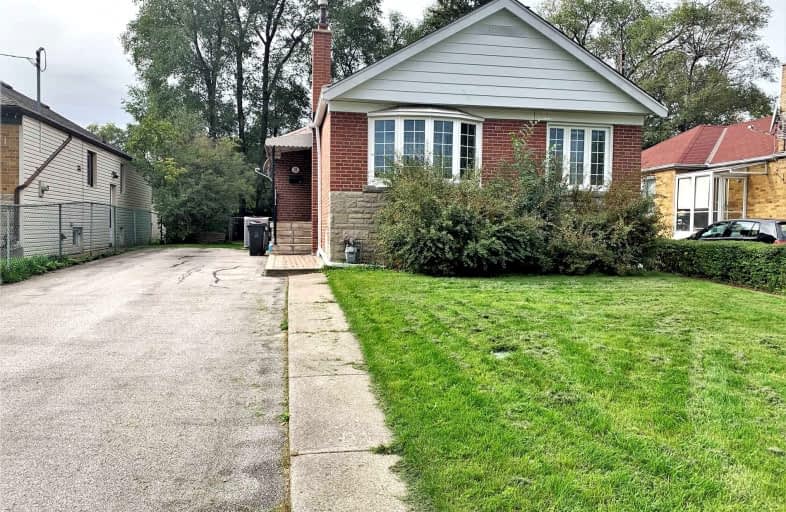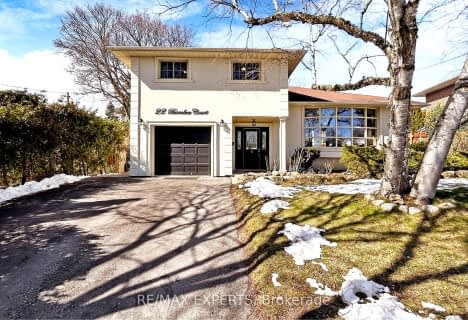
St Kevin Catholic School
Elementary: Catholic
0.40 km
Maryvale Public School
Elementary: Public
0.63 km
Buchanan Public School
Elementary: Public
0.92 km
Annunciation Catholic School
Elementary: Catholic
0.94 km
Wexford Public School
Elementary: Public
1.19 km
Broadlands Public School
Elementary: Public
0.61 km
Caring and Safe Schools LC2
Secondary: Public
2.04 km
Parkview Alternative School
Secondary: Public
2.00 km
Don Mills Collegiate Institute
Secondary: Public
2.73 km
Wexford Collegiate School for the Arts
Secondary: Public
0.50 km
Senator O'Connor College School
Secondary: Catholic
0.48 km
Victoria Park Collegiate Institute
Secondary: Public
1.11 km
$
$1,390,000
- 2 bath
- 3 bed
- 1100 sqft
22 Daleside Crescent South, Toronto, Ontario • M4A 2H6 • Victoria Village
$
$1,479,000
- 2 bath
- 3 bed
- 1100 sqft
2 Royal Doulton Drive, Toronto, Ontario • M3A 1N4 • Parkwoods-Donalda
$
$999,000
- 2 bath
- 3 bed
- 1500 sqft
4 Cassandra Boulevard, Toronto, Ontario • M3A 1S4 • Parkwoods-Donalda













