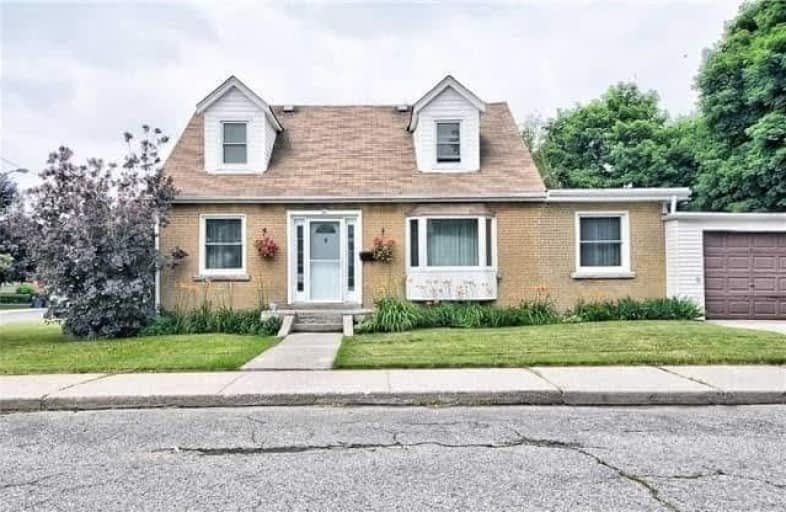
Victoria Park Elementary School
Elementary: Public
0.43 km
O'Connor Public School
Elementary: Public
0.22 km
Selwyn Elementary School
Elementary: Public
0.82 km
Gordon A Brown Middle School
Elementary: Public
0.91 km
Clairlea Public School
Elementary: Public
0.46 km
Our Lady of Fatima Catholic School
Elementary: Catholic
0.96 km
East York Alternative Secondary School
Secondary: Public
2.96 km
East York Collegiate Institute
Secondary: Public
3.07 km
Malvern Collegiate Institute
Secondary: Public
3.69 km
Wexford Collegiate School for the Arts
Secondary: Public
3.45 km
SATEC @ W A Porter Collegiate Institute
Secondary: Public
1.17 km
Marc Garneau Collegiate Institute
Secondary: Public
2.76 km
$
$899,888
- 3 bath
- 3 bed
- 1500 sqft
26 Innismore Crescent, Toronto, Ontario • M1R 1C7 • Wexford-Maryvale














