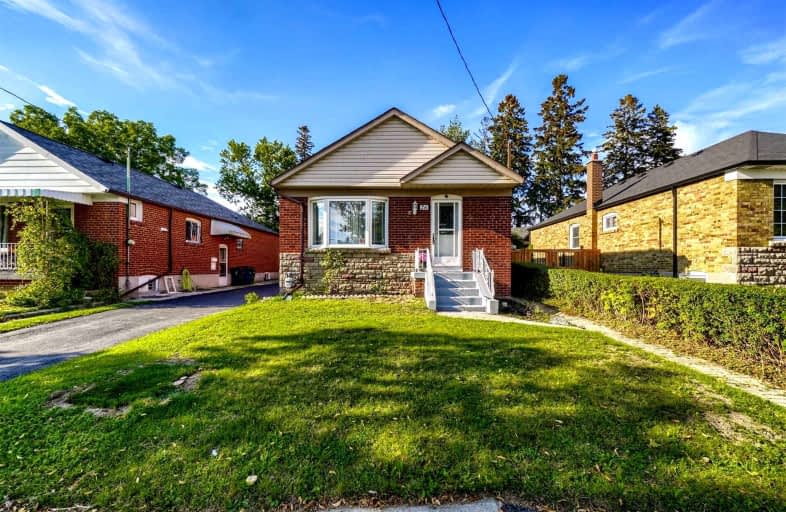
St Kevin Catholic School
Elementary: Catholic
1.56 km
George Peck Public School
Elementary: Public
0.89 km
Victoria Village Public School
Elementary: Public
0.77 km
Sloane Public School
Elementary: Public
0.80 km
Wexford Public School
Elementary: Public
0.32 km
Precious Blood Catholic School
Elementary: Catholic
0.29 km
Parkview Alternative School
Secondary: Public
3.45 km
Winston Churchill Collegiate Institute
Secondary: Public
2.46 km
Wexford Collegiate School for the Arts
Secondary: Public
1.03 km
SATEC @ W A Porter Collegiate Institute
Secondary: Public
2.67 km
Senator O'Connor College School
Secondary: Catholic
1.80 km
Victoria Park Collegiate Institute
Secondary: Public
2.51 km
$
$899,888
- 3 bath
- 3 bed
- 1500 sqft
26 Innismore Crescent, Toronto, Ontario • M1R 1C7 • Wexford-Maryvale














