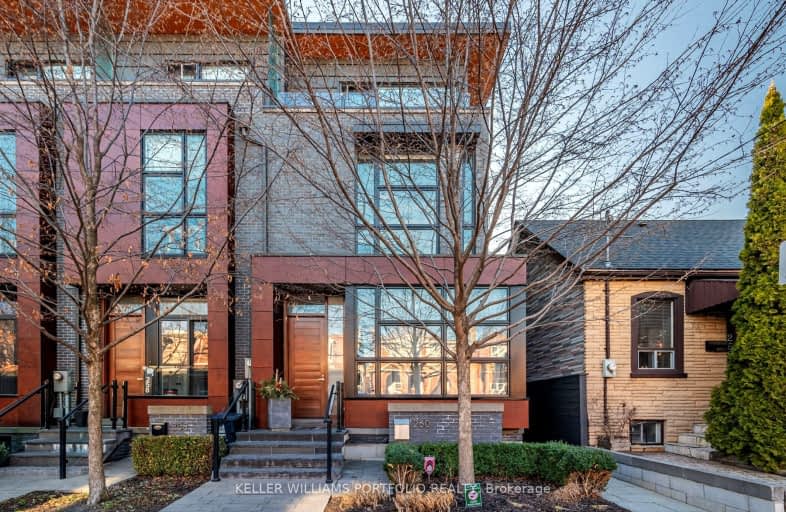Walker's Paradise
- Daily errands do not require a car.
94
/100
Rider's Paradise
- Daily errands do not require a car.
92
/100
Very Bikeable
- Most errands can be accomplished on bike.
89
/100

Kensington Community School School Junior
Elementary: Public
0.63 km
St Francis of Assisi Catholic School
Elementary: Catholic
0.45 km
Charles G Fraser Junior Public School
Elementary: Public
0.51 km
École élémentaire Pierre-Elliott-Trudeau
Elementary: Public
0.22 km
Clinton Street Junior Public School
Elementary: Public
0.56 km
King Edward Junior and Senior Public School
Elementary: Public
0.69 km
Msgr Fraser College (Southwest)
Secondary: Catholic
1.07 km
West End Alternative School
Secondary: Public
1.25 km
Central Toronto Academy
Secondary: Public
1.01 km
Loretto College School
Secondary: Catholic
1.33 km
Harbord Collegiate Institute
Secondary: Public
0.97 km
Central Technical School
Secondary: Public
1.16 km
-
Trinity Bellwoods Dog Park - the Bowl
1053 Dundas St W, Toronto ON 0.5km -
Trinity Bellwoods Park
1053 Dundas St W (at Gore Vale Ave.), Toronto ON M5H 2N2 0.57km -
St. Andrew's Playground
450 Adelaide St W (Brant St & Adelaide St W), Toronto ON 1.21km
-
RBC Royal Bank
436 King St W (at Spadina Ave), Toronto ON M5V 1K3 1.6km -
RBC Royal Bank
972 Bloor St W (Dovercourt), Toronto ON M6H 1L6 1.69km -
TD Bank Financial Group
614 Fleet St (at Stadium Rd), Toronto ON M5V 1B3 1.98km




