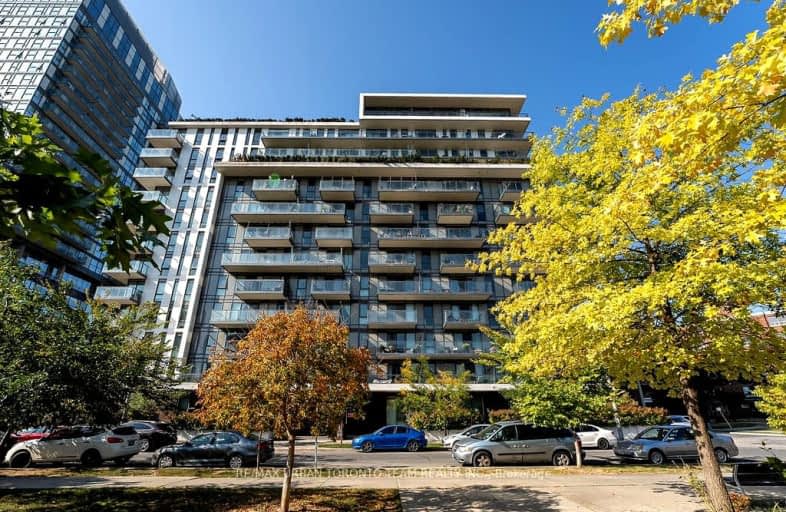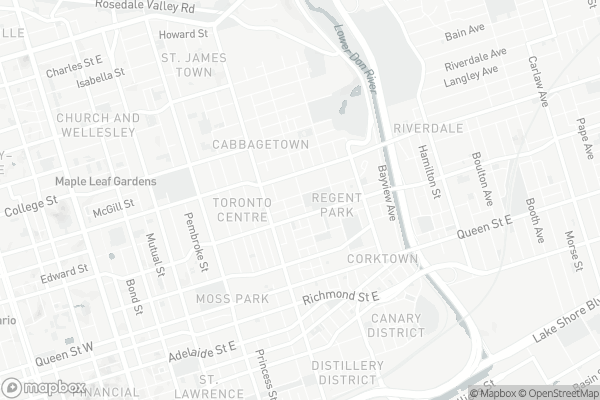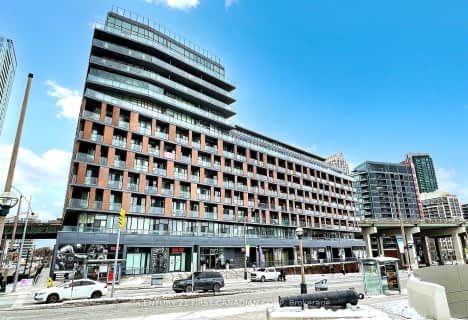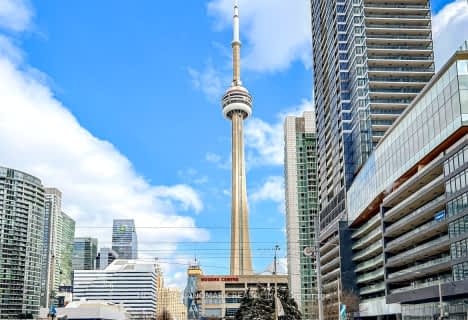
Car-Dependent
- Most errands require a car.
Rider's Paradise
- Daily errands do not require a car.
Biker's Paradise
- Daily errands do not require a car.

St Paul Catholic School
Elementary: CatholicÉcole élémentaire Gabrielle-Roy
Elementary: PublicSprucecourt Junior Public School
Elementary: PublicNelson Mandela Park Public School
Elementary: PublicWinchester Junior and Senior Public School
Elementary: PublicLord Dufferin Junior and Senior Public School
Elementary: PublicMsgr Fraser College (St. Martin Campus)
Secondary: CatholicInglenook Community School
Secondary: PublicSEED Alternative
Secondary: PublicCollège français secondaire
Secondary: PublicJarvis Collegiate Institute
Secondary: PublicRosedale Heights School of the Arts
Secondary: Public-
Surma Super Market
330 1/2 Parliament Street, Toronto 0.25km -
Marhaba Super Market Inc
324 Parliament Street, Toronto 0.26km -
Sarker Grocery
423 Parliament Street, Toronto 0.34km
-
Wine Rack
655 Dundas Street East, Toronto 0.3km -
The Beer Store
227 Gerrard Street East, Toronto 0.55km -
The Beer Store
28 River Street, Toronto 0.62km
-
KIMCHI EXPRESS
358 Gerrard Street East unit1, Toronto 0.19km -
Tim Hortons
335 Parliament Street, Toronto 0.21km -
Sultan of Samosas
1 Oak Street, Toronto 0.22km
-
Show Love Café
585 Dundas Street East, Toronto 0.16km -
Tim Hortons
335 Parliament Street, Toronto 0.21km -
Tim Hortons
69 Regent Park Boulevard, Toronto 0.23km
-
RBC Royal Bank
480 Dundas Street East, Toronto 0.16km -
CIBC Branch with ATM
245 Carlton Street, Toronto 0.49km -
TD Canada Trust Branch and ATM
493 Parliament Street, Toronto 0.53km
-
Shell
548 Richmond Street East, Toronto 0.69km -
Esso
581 Parliament Street, Toronto 0.78km -
Circle K
581 Parliament Street, Toronto 0.8km
-
Aybrid
304 Parliament Street, Toronto 0.29km -
F45 Training Regent Park
659 Dundas Street East, Toronto 0.32km -
Eagle TaeKwonDo Academy - Toronto Martial Arts Club
493 Parliament Street, Toronto 0.53km
-
Regent Park Community Garden
Old Toronto 0.04km -
REGENT PARK
251 Sackville Street, Toronto 0.05km -
Regent Dog Park
251 Sackville Street, Toronto 0.06km
-
Toronto Public Library - Parliament Street Branch
269 Gerrard Street East, Toronto 0.36km -
ragweed library
216-52 Saint Lawrence Street, Toronto 0.79km -
Toronto Public Library - Riverdale Branch
370 Broadview Avenue, Toronto 1km
-
River Medical Centre
677 Dundas Street East, Toronto 0.4km -
Spring Health PrEP Clinic
290 Shuter Street 2nd floor, Toronto 0.48km -
Dipa Nath
Ontario Street, Toronto 0.5km
-
Sohana Drugs Limited
1 Oak Street, Toronto 0.2km -
Shoppers Drug Mart
South Tower, 593 Dundas Street East, Toronto 0.2km -
Main Drug Mart
1 Oak Street #1, Toronto 0.22km
-
VL123-Stores
230 Sackville Street, Toronto 0.15km -
Danny Reisis Real Estate Information Centre
534 Queen Street East, Toronto 0.62km -
Corktown Residents and Business Association (CRBA)
351 Queen Street East, Toronto 0.63km
-
Blahzay Creative
170 Mill Street, Toronto 1.16km -
Imagine Cinemas Carlton Cinema
20 Carlton Street, Toronto 1.45km -
Cineplex Cinemas Yonge-Dundas and VIP
402-10 Dundas Street East, Toronto 1.45km
-
ZERO DRY Cocktail Bar
Same as Registered/Head Office Address above, 170 Sumach Street, Toronto 0.25km -
Quincy's Afro-Kitchen and Bar
326 Parliament Street, Toronto 0.26km -
Super Bargain
441 Parliament Street, Toronto 0.38km
- 1 bath
- 1 bed
- 600 sqft
4306-55 Cooper Street, Toronto, Ontario • M5E 0G1 • Waterfront Communities C08
- 1 bath
- 1 bed
- 600 sqft
708-386 Yonge Street, Toronto, Ontario • M5B 0A5 • Bay Street Corridor
- 1 bath
- 1 bed
- 500 sqft
1809-159 Wellesley Street East, Toronto, Ontario • M4Y 0H5 • Cabbagetown-South St. James Town
- 1 bath
- 1 bed
- 500 sqft
2105-33 Mill Street, Toronto, Ontario • M5A 3R3 • Waterfront Communities C08
- 1 bath
- 1 bed
- 600 sqft
1025-111 St Clair Avenue, Toronto, Ontario • M4V 1N5 • Yonge-St. Clair
- 1 bath
- 1 bed
- 600 sqft
1006-763 Bay Street, Toronto, Ontario • M5G 2R3 • Bay Street Corridor
- 1 bath
- 1 bed
- 600 sqft
914-300 Front Street West, Toronto, Ontario • M5V 0E9 • Waterfront Communities C01
- 1 bath
- 1 bed
- 700 sqft
203-1 The Esplanade, Toronto, Ontario • M5E 0A8 • Church-Yonge Corridor
- 1 bath
- 1 bed
- 500 sqft
403-28 Ted Rogers Way, Toronto, Ontario • M4Y 2J4 • Church-Yonge Corridor
- 1 bath
- 1 bed
- 500 sqft
2205-44 St. Joseph Street, Toronto, Ontario • M4Y 2W4 • Bay Street Corridor




















