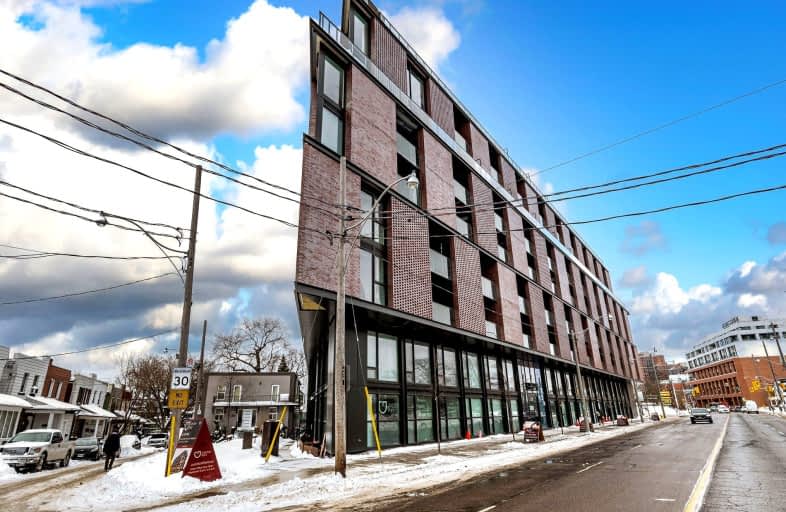Very Walkable
- Most errands can be accomplished on foot.
Excellent Transit
- Most errands can be accomplished by public transportation.
Biker's Paradise
- Daily errands do not require a car.

Lucy McCormick Senior School
Elementary: PublicSt Rita Catholic School
Elementary: CatholicSt Luigi Catholic School
Elementary: CatholicPerth Avenue Junior Public School
Elementary: PublicÉcole élémentaire Charles-Sauriol
Elementary: PublicIndian Road Crescent Junior Public School
Elementary: PublicThe Student School
Secondary: PublicÉcole secondaire Toronto Ouest
Secondary: PublicUrsula Franklin Academy
Secondary: PublicBishop Marrocco/Thomas Merton Catholic Secondary School
Secondary: CatholicWestern Technical & Commercial School
Secondary: PublicHumberside Collegiate Institute
Secondary: Public-
Perth Square Park
350 Perth Ave (at Dupont St.), Toronto ON 0.5km -
Campbell Avenue Park
Campbell Ave, Toronto ON 0.77km -
Earlscourt Park
1200 Lansdowne Ave, Toronto ON M6H 3Z8 1.22km
-
TD Bank Financial Group
1347 St Clair Ave W, Toronto ON M6E 1C3 1.53km -
Meridian Credit Union ATM
2238 Bloor St W (Runnymede), Toronto ON M6S 1N6 2.08km -
TD Bank Financial Group
870 St Clair Ave W, Toronto ON M6C 1C1 2.78km
- 2 bath
- 2 bed
- 1000 sqft
1905-15 Windermere Avenue, Toronto, Ontario • M6S 5A2 • High Park-Swansea
- 1 bath
- 1 bed
- 600 sqft
514-430 Roncesvalles Avenue, Toronto, Ontario • M6R 0A6 • Roncesvalles
- 2 bath
- 2 bed
- 800 sqft
408-10 Graphophone Grove, Toronto, Ontario • M6H 0E5 • Dovercourt-Wallace Emerson-Junction
- 3 bath
- 2 bed
- 900 sqft
1001-1638 Bloor Street West, Toronto, Ontario • M6P 0A6 • High Park North
- 2 bath
- 2 bed
- 700 sqft
606-1181 Queen Street West, Toronto, Ontario • M6J 0H1 • Little Portugal
- 2 bath
- 2 bed
- 1000 sqft
305-897 College Street, Toronto, Ontario • M6H 2C2 • Trinity Bellwoods
- 2 bath
- 2 bed
- 900 sqft
506-897 College Street, Toronto, Ontario • M6H 2C2 • Trinity Bellwoods
- 2 bath
- 2 bed
- 1000 sqft
104-25 Neighbourhood Lane, Toronto, Ontario • M9Y 0C4 • Stonegate-Queensway














