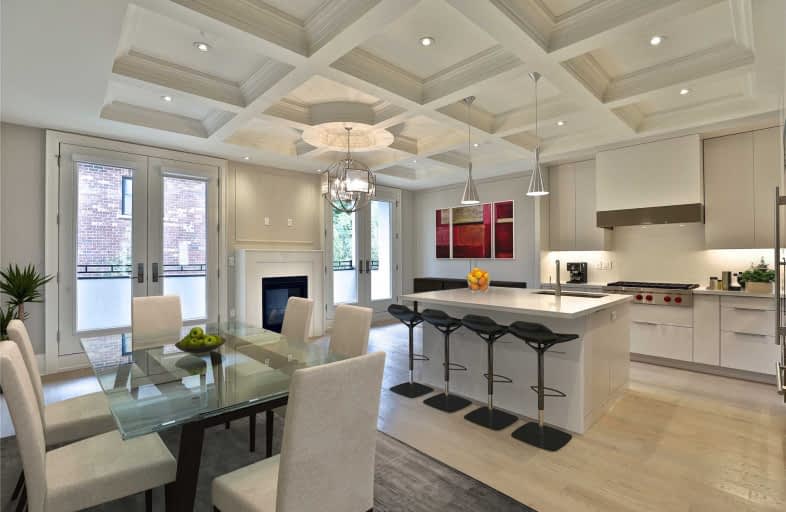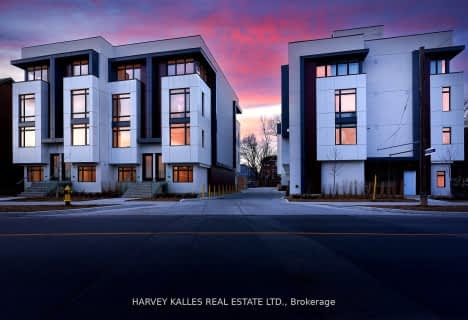Sold on Jul 12, 2019
Note: Property is not currently for sale or for rent.

-
Type: Att/Row/Twnhouse
-
Style: 3-Storey
-
Size: 3500 sqft
-
Lot Size: 22 x 0 Feet
-
Age: New
-
Days on Site: 101 Days
-
Added: Sep 07, 2019 (3 months on market)
-
Updated:
-
Last Checked: 2 months ago
-
MLS®#: C4401066
-
Listed By: Re/max realtron barry cohen homes inc., brokerage
Last Unit Left In This Exclusive Baytree Town Manor. Just Completed In The Bayview & Fifeshire Enclave! Custom & Extensively Upgraded. Truly Feels Like A Large House! Approx. 4200Sf Of Living Space. W/Elev. Soaring 10 Ft. Ceils On Main. Modern Chef's Kitch W/Top Of Line Appliances. Bright Spiral Staircase. Master Suite W/ W/O To Terr, 6 Pc Ens. W/Htd Flrs & Double Sided Fp. 2nd Mbr On 3rd Flr. Jaw-Dropping Rf Top R/I Outdoor Kitch, Wired For Sound & Cable.
Extras
5" Oak Hardwood. 6 Burner Wolf Range & Oven, Micro, Wine Fridg, Warming Drawer, Subzero F/F, Bosch Dishwasher,Lg Washer And Dryer. 2 Gb&E. 2 Acs. Nest Controls. Sound Proofed Btwn Units. Triple Glazed Windows And Exterior Wall Along Bayview
Property Details
Facts for Th3-2636 Bayview Avenue, Toronto
Status
Days on Market: 101
Last Status: Sold
Sold Date: Jul 12, 2019
Closed Date: Aug 30, 2019
Expiry Date: Sep 02, 2019
Sold Price: $2,647,500
Unavailable Date: Jul 12, 2019
Input Date: Apr 02, 2019
Prior LSC: Listing with no contract changes
Property
Status: Sale
Property Type: Att/Row/Twnhouse
Style: 3-Storey
Size (sq ft): 3500
Age: New
Area: Toronto
Community: St. Andrew-Windfields
Availability Date: 30 Days/ Tba
Inside
Bedrooms: 4
Bedrooms Plus: 1
Bathrooms: 5
Kitchens: 1
Rooms: 10
Den/Family Room: Yes
Air Conditioning: Central Air
Fireplace: Yes
Laundry Level: Upper
Central Vacuum: Y
Washrooms: 5
Building
Basement: Finished
Heat Type: Forced Air
Heat Source: Gas
Exterior: Brick Front
Exterior: Stone
Elevator: Y
Water Supply: Municipal
Special Designation: Unknown
Parking
Driveway: Private
Garage Spaces: 2
Garage Type: Built-In
Total Parking Spaces: 2
Fees
Tax Year: 2018
Tax Legal Description: Pt Lt 7, Plan 3456 North York Pt Blck A, Pl 4917
Highlights
Feature: Cul De Sac
Feature: Golf
Feature: Hospital
Feature: Park
Feature: Public Transit
Feature: School
Land
Cross Street: Bayview And York Mil
Municipality District: Toronto C12
Fronting On: West
Pool: None
Sewer: Sewers
Lot Frontage: 22 Feet
Rooms
Room details for Th3-2636 Bayview Avenue, Toronto
| Type | Dimensions | Description |
|---|---|---|
| Dining Main | 6.09 x 6.37 | Combined W/Living, Closet, Hardwood Floor |
| Kitchen Main | 3.96 x 3.05 | Coffered Ceiling, Concrete Counter, Modern Kitchen |
| Great Rm Main | 3.66 x 6.37 | Gas Fireplace, W/O To Terrace, Combined W/Great Rm |
| Family 2nd | 5.79 x 6.37 | Gas Fireplace, Hardwood Floor, Crown Moulding |
| Master 2nd | 3.96 x 5.88 | 6 Pc Ensuite, W/I Closet, W/O To Balcony |
| 2nd Br 3rd | 3.96 x 5.88 | 6 Pc Ensuite, W/I Closet, W/O To Balcony |
| 3rd Br 3rd | 2.74 x 3.40 | W/I Closet, Hardwood Floor, Pot Lights |
| 4th Br 3rd | 2.77 x 3.05 | Double Closet, Pot Lights, O/Looks Frontyard |
| 5th Br Lower | 3.66 x 6.37 | 3 Pc Ensuite, Closet, Combined W/Game |
| Mudroom Lower | - | Closet, Tile Floor, Circular Stairs |
| XXXXXXXX | XXX XX, XXXX |
XXXX XXX XXXX |
$X,XXX,XXX |
| XXX XX, XXXX |
XXXXXX XXX XXXX |
$X,XXX,XXX | |
| XXXXXXXX | XXX XX, XXXX |
XXXXXXX XXX XXXX |
|
| XXX XX, XXXX |
XXXXXX XXX XXXX |
$X,XXX,XXX | |
| XXXXXXXX | XXX XX, XXXX |
XXXXXXX XXX XXXX |
|
| XXX XX, XXXX |
XXXXXX XXX XXXX |
$X,XXX,XXX | |
| XXXXXXXX | XXX XX, XXXX |
XXXXXXX XXX XXXX |
|
| XXX XX, XXXX |
XXXXXX XXX XXXX |
$X,XXX,XXX | |
| XXXXXXXX | XXX XX, XXXX |
XXXXXXX XXX XXXX |
|
| XXX XX, XXXX |
XXXXXX XXX XXXX |
$X,XXX,XXX | |
| XXXXXXXX | XXX XX, XXXX |
XXXXXXX XXX XXXX |
|
| XXX XX, XXXX |
XXXXXX XXX XXXX |
$X,XXX,XXX |
| XXXXXXXX XXXX | XXX XX, XXXX | $2,647,500 XXX XXXX |
| XXXXXXXX XXXXXX | XXX XX, XXXX | $2,890,000 XXX XXXX |
| XXXXXXXX XXXXXXX | XXX XX, XXXX | XXX XXXX |
| XXXXXXXX XXXXXX | XXX XX, XXXX | $2,770,000 XXX XXXX |
| XXXXXXXX XXXXXXX | XXX XX, XXXX | XXX XXXX |
| XXXXXXXX XXXXXX | XXX XX, XXXX | $2,770,000 XXX XXXX |
| XXXXXXXX XXXXXXX | XXX XX, XXXX | XXX XXXX |
| XXXXXXXX XXXXXX | XXX XX, XXXX | $2,770,000 XXX XXXX |
| XXXXXXXX XXXXXXX | XXX XX, XXXX | XXX XXXX |
| XXXXXXXX XXXXXX | XXX XX, XXXX | $2,999,000 XXX XXXX |
| XXXXXXXX XXXXXXX | XXX XX, XXXX | XXX XXXX |
| XXXXXXXX XXXXXX | XXX XX, XXXX | $2,999,000 XXX XXXX |

École élémentaire Étienne-Brûlé
Elementary: PublicHarrison Public School
Elementary: PublicSt Gabriel Catholic Catholic School
Elementary: CatholicSt Andrew's Junior High School
Elementary: PublicWindfields Junior High School
Elementary: PublicOwen Public School
Elementary: PublicSt Andrew's Junior High School
Secondary: PublicWindfields Junior High School
Secondary: PublicÉcole secondaire Étienne-Brûlé
Secondary: PublicCardinal Carter Academy for the Arts
Secondary: CatholicYork Mills Collegiate Institute
Secondary: PublicEarl Haig Secondary School
Secondary: Public- 5 bath
- 4 bed
- 2000 sqft
36A Churchill Avenue West, Toronto, Ontario • M2N 1Y7 • Willowdale West



