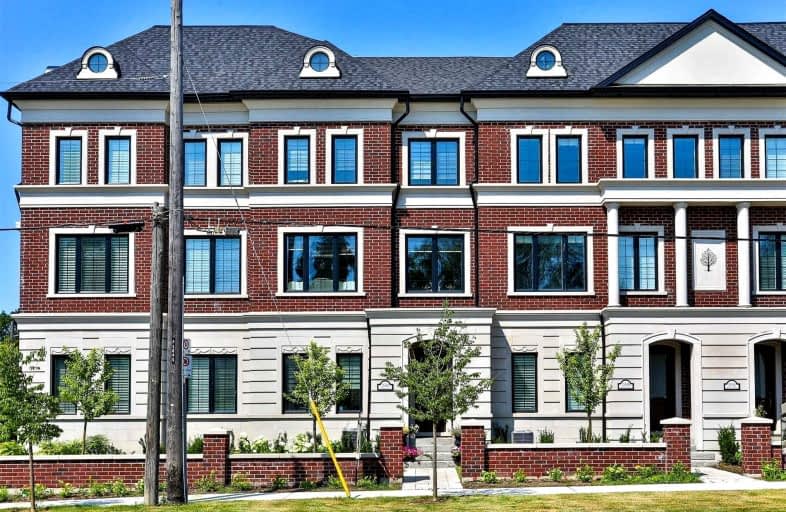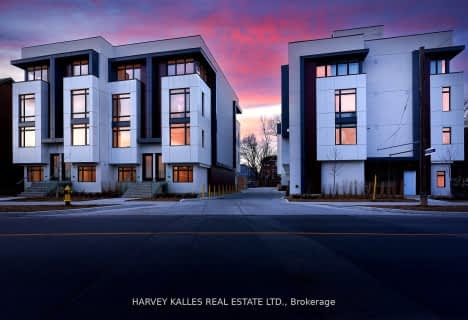Sold on Feb 20, 2022
Note: Property is not currently for sale or for rent.

-
Type: Att/Row/Twnhouse
-
Style: 3-Storey
-
Size: 3500 sqft
-
Lot Size: 22 x 0 Feet
-
Age: New
-
Days on Site: 5 Days
-
Added: Feb 15, 2022 (5 days on market)
-
Updated:
-
Last Checked: 3 months ago
-
MLS®#: C5502250
-
Listed By: Re/max realtron barry cohen homes inc., brokerage
Exclusive Baytree Town Manor! Over $100,000 Spent On Phenomenal Upgrades. Nestled In Most Prestigious Bayview/Fifeshire Enclave. Approx. 4200Sf Of Living Spaace. 4-Stop Elevator! Soaring Ceils. Top Of The Line Paris Kitch W/Upgraded Appls. Multi.Walk-Outs To Rear Decks/Balc. Oak Spiral Stair. Fab Upper Level Den/Fam. Priv.Master Retreat Boasts Wic, Fp & 8Pc Marble Ens. Private & Serene Roof Top Terr. Walk To Renowned Schools, Parks, Ttc And Shops & Eateries.
Extras
Spkr&Sound Sys.Crestron Smart Home.Tele Door. Cvac. All Win.Covs. 2Gb+E. Cac. Nest Sys. Projector & Screen. S/S Ge Monogram F/F, S/S Ge Monogram Wall Oven, 6 Burn.Gas C/Top & Dw, S/S Panasonic Micro, Lg Wd. Excl:Lf In Office, Master,2nd
Property Details
Facts for 2636A Bayview Avenue, Toronto
Status
Days on Market: 5
Last Status: Sold
Sold Date: Feb 20, 2022
Closed Date: Jun 21, 2022
Expiry Date: Jun 14, 2022
Sold Price: $2,688,000
Unavailable Date: Feb 20, 2022
Input Date: Feb 15, 2022
Property
Status: Sale
Property Type: Att/Row/Twnhouse
Style: 3-Storey
Size (sq ft): 3500
Age: New
Area: Toronto
Community: St. Andrew-Windfields
Availability Date: Tba
Inside
Bedrooms: 4
Bedrooms Plus: 1
Bathrooms: 4
Kitchens: 1
Rooms: 9
Den/Family Room: Yes
Air Conditioning: Central Air
Fireplace: Yes
Laundry Level: Upper
Central Vacuum: Y
Washrooms: 4
Building
Basement: Finished
Heat Type: Forced Air
Heat Source: Gas
Exterior: Brick
Exterior: Stone
Elevator: Y
Water Supply: Municipal
Special Designation: Unknown
Parking
Driveway: Private
Garage Spaces: 2
Garage Type: Built-In
Total Parking Spaces: 2
Fees
Tax Year: 2021
Tax Legal Description: Part Lot 7 Plan 3456, Being Part 2 On 66R-29956
Highlights
Feature: Golf
Feature: Park
Feature: Public Transit
Feature: School
Land
Cross Street: York Mills & Bayview
Municipality District: Toronto C12
Fronting On: West
Pool: None
Sewer: Sewers
Lot Frontage: 22 Feet
Rooms
Room details for 2636A Bayview Avenue, Toronto
| Type | Dimensions | Description |
|---|---|---|
| Living Main | 5.01 x 6.14 | O/Looks Dining, Hardwood Floor, Built-In Speakers |
| Dining Main | 5.01 x 6.14 | Crown Moulding, O/Looks Living, Coffered Ceiling |
| Kitchen Main | 6.15 x 6.22 | O/Looks Family, Centre Island, Hardwood Floor |
| Breakfast Main | 6.15 x 6.22 | Coffered Ceiling, Pantry, Open Concept |
| Family Main | 6.15 x 6.22 | Fireplace, W/O To Deck, Hardwood Floor |
| Office 2nd | 4.76 x 6.15 | Fireplace, Crown Moulding, Built-In Speakers |
| Prim Bdrm 2nd | 3.79 x 4.79 | Ensuite Bath, W/I Closet, Fireplace |
| 2nd Br 3rd | 3.87 x 4.65 | 7 Pc Ensuite, W/O To Balcony, W/I Closet |
| 3rd Br 3rd | 2.79 x 3.32 | Double Closet, Hardwood Floor, Window |
| 4th Br 3rd | 2.36 x 2.54 | Hardwood Floor, Window, W/I Closet |
| Media/Ent Lower | 4.09 x 4.74 | Built-In Speakers, Broadloom, Closet |
| XXXXXXXX | XXX XX, XXXX |
XXXX XXX XXXX |
$X,XXX,XXX |
| XXX XX, XXXX |
XXXXXX XXX XXXX |
$X,XXX,XXX | |
| XXXXXXXX | XXX XX, XXXX |
XXXX XXX XXXX |
$X,XXX,XXX |
| XXX XX, XXXX |
XXXXXX XXX XXXX |
$X,XXX,XXX | |
| XXXXXXXX | XXX XX, XXXX |
XXXXXXX XXX XXXX |
|
| XXX XX, XXXX |
XXXXXX XXX XXXX |
$X,XXX,XXX | |
| XXXXXXXX | XXX XX, XXXX |
XXXXXXX XXX XXXX |
|
| XXX XX, XXXX |
XXXXXX XXX XXXX |
$X,XXX,XXX | |
| XXXXXXXX | XXX XX, XXXX |
XXXXXXXX XXX XXXX |
|
| XXX XX, XXXX |
XXXXXX XXX XXXX |
$X,XXX,XXX | |
| XXXXXXXX | XXX XX, XXXX |
XXXXXXX XXX XXXX |
|
| XXX XX, XXXX |
XXXXXX XXX XXXX |
$X,XXX,XXX | |
| XXXXXXXX | XXX XX, XXXX |
XXXXXXX XXX XXXX |
|
| XXX XX, XXXX |
XXXXXX XXX XXXX |
$X,XXX,XXX |
| XXXXXXXX XXXX | XXX XX, XXXX | $2,688,000 XXX XXXX |
| XXXXXXXX XXXXXX | XXX XX, XXXX | $2,695,000 XXX XXXX |
| XXXXXXXX XXXX | XXX XX, XXXX | $2,455,000 XXX XXXX |
| XXXXXXXX XXXXXX | XXX XX, XXXX | $2,625,000 XXX XXXX |
| XXXXXXXX XXXXXXX | XXX XX, XXXX | XXX XXXX |
| XXXXXXXX XXXXXX | XXX XX, XXXX | $2,750,000 XXX XXXX |
| XXXXXXXX XXXXXXX | XXX XX, XXXX | XXX XXXX |
| XXXXXXXX XXXXXX | XXX XX, XXXX | $2,490,000 XXX XXXX |
| XXXXXXXX XXXXXXXX | XXX XX, XXXX | XXX XXXX |
| XXXXXXXX XXXXXX | XXX XX, XXXX | $2,595,000 XXX XXXX |
| XXXXXXXX XXXXXXX | XXX XX, XXXX | XXX XXXX |
| XXXXXXXX XXXXXX | XXX XX, XXXX | $2,550,000 XXX XXXX |
| XXXXXXXX XXXXXXX | XXX XX, XXXX | XXX XXXX |
| XXXXXXXX XXXXXX | XXX XX, XXXX | $2,725,000 XXX XXXX |

École élémentaire Étienne-Brûlé
Elementary: PublicHarrison Public School
Elementary: PublicSt Gabriel Catholic Catholic School
Elementary: CatholicSt Andrew's Junior High School
Elementary: PublicWindfields Junior High School
Elementary: PublicOwen Public School
Elementary: PublicSt Andrew's Junior High School
Secondary: PublicWindfields Junior High School
Secondary: PublicÉcole secondaire Étienne-Brûlé
Secondary: PublicCardinal Carter Academy for the Arts
Secondary: CatholicYork Mills Collegiate Institute
Secondary: PublicEarl Haig Secondary School
Secondary: Public- 5 bath
- 4 bed
- 2000 sqft
36A Churchill Avenue West, Toronto, Ontario • M2N 1Y7 • Willowdale West



