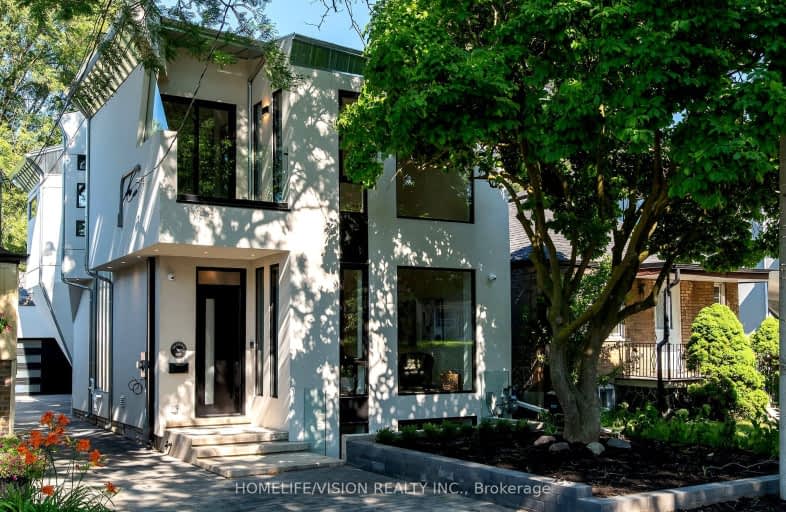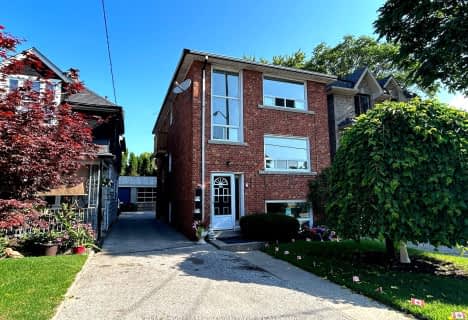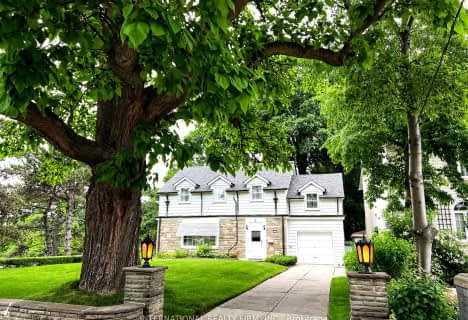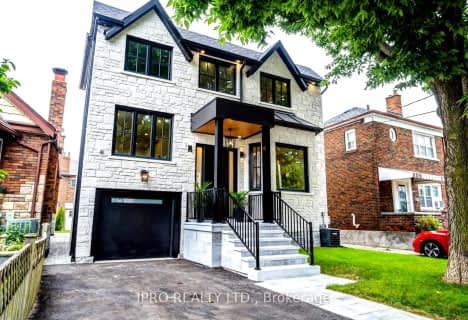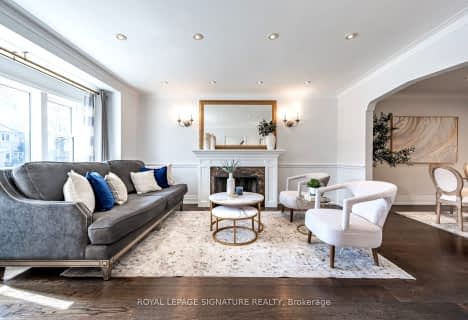Walker's Paradise
- Daily errands do not require a car.
Excellent Transit
- Most errands can be accomplished by public transportation.
Biker's Paradise
- Daily errands do not require a car.

Parkside Elementary School
Elementary: PublicD A Morrison Middle School
Elementary: PublicCanadian Martyrs Catholic School
Elementary: CatholicEarl Beatty Junior and Senior Public School
Elementary: PublicGledhill Junior Public School
Elementary: PublicSt Brigid Catholic School
Elementary: CatholicEast York Alternative Secondary School
Secondary: PublicSchool of Life Experience
Secondary: PublicGreenwood Secondary School
Secondary: PublicSt Patrick Catholic Secondary School
Secondary: CatholicMonarch Park Collegiate Institute
Secondary: PublicEast York Collegiate Institute
Secondary: Public- 3 bath
- 6 bed
126 Barker Av Avenue, Toronto, Ontario • M4C 2N9 • Danforth Village-East York
- 5 bath
- 4 bed
197 Virginia Avenue, Toronto, Ontario • M4C 2T6 • Danforth Village-East York
- 4 bath
- 4 bed
- 3500 sqft
24 Stanhope Avenue, Toronto, Ontario • M4K 3N5 • Broadview North
