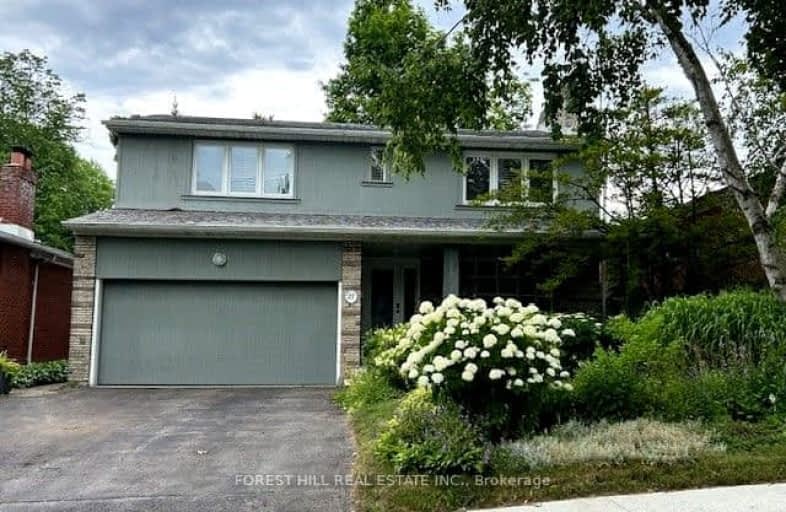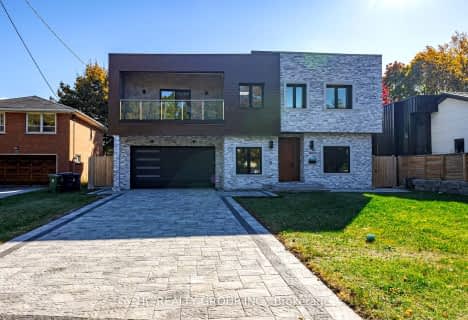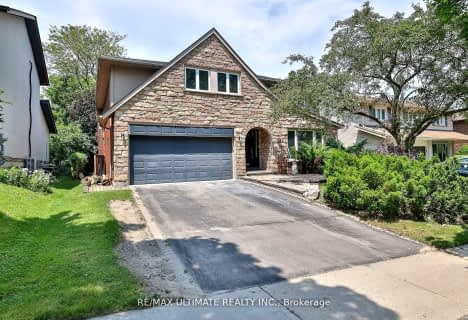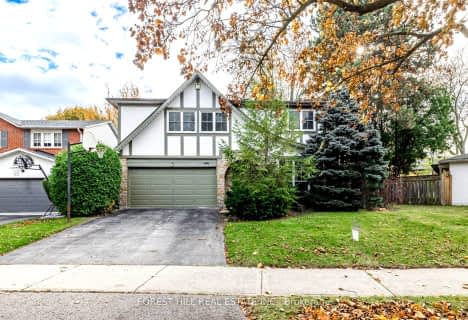Somewhat Walkable
- Some errands can be accomplished on foot.
Good Transit
- Some errands can be accomplished by public transportation.
Somewhat Bikeable
- Most errands require a car.

École élémentaire Étienne-Brûlé
Elementary: PublicHarrison Public School
Elementary: PublicElkhorn Public School
Elementary: PublicDenlow Public School
Elementary: PublicWindfields Junior High School
Elementary: PublicDunlace Public School
Elementary: PublicSt Andrew's Junior High School
Secondary: PublicWindfields Junior High School
Secondary: PublicÉcole secondaire Étienne-Brûlé
Secondary: PublicGeorge S Henry Academy
Secondary: PublicGeorges Vanier Secondary School
Secondary: PublicYork Mills Collegiate Institute
Secondary: Public-
Havenbrook Park
15 Havenbrook Blvd, Toronto ON M2J 1A3 1.1km -
Irving Paisley Park
1.97km -
Glendora Park
201 Glendora Ave (Willowdale Ave), Toronto ON 2.62km
-
CIBC
1865 Leslie St (York Mills Road), North York ON M3B 2M3 0.94km -
Scotiabank
1500 Don Mills Rd (York Mills), Toronto ON M3B 3K4 1.72km -
TD Bank Financial Group
312 Sheppard Ave E, North York ON M2N 3B4 2.41km
- 7 bath
- 5 bed
- 3500 sqft
37 Geraldton Crescent, Toronto, Ontario • M2J 2R5 • Bayview Village














