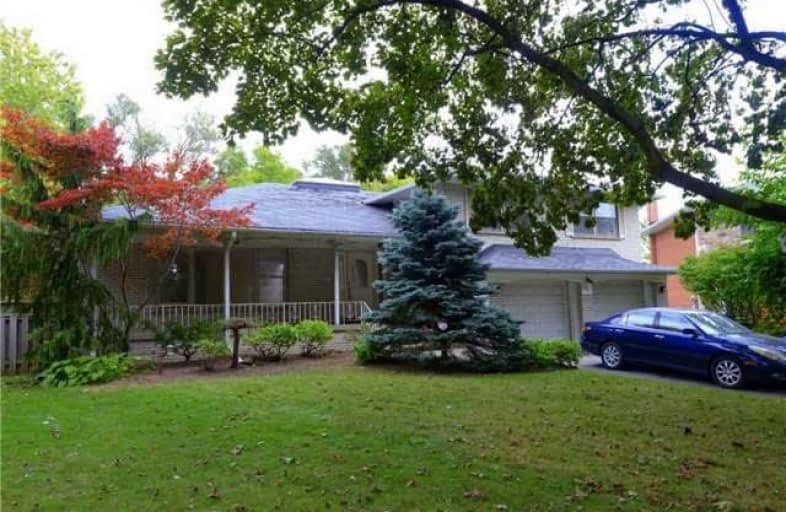
St Demetrius Catholic School
Elementary: Catholic
0.57 km
Westmount Junior School
Elementary: Public
1.04 km
St Eugene Catholic School
Elementary: Catholic
1.45 km
Hilltop Middle School
Elementary: Public
0.98 km
Father Serra Catholic School
Elementary: Catholic
0.96 km
All Saints Catholic School
Elementary: Catholic
0.43 km
School of Experiential Education
Secondary: Public
2.73 km
Central Etobicoke High School
Secondary: Public
2.30 km
York Humber High School
Secondary: Public
1.86 km
Scarlett Heights Entrepreneurial Academy
Secondary: Public
0.97 km
Weston Collegiate Institute
Secondary: Public
2.87 km
Richview Collegiate Institute
Secondary: Public
1.07 km
$
$1,775,000
- 5 bath
- 8 bed
- 5000 sqft
8 Bridesburg Drive, Toronto, Ontario • M9R 2K3 • Kingsview Village-The Westway
$
$1,899,900
- 4 bath
- 6 bed
- 3500 sqft
16 Havenridge Drive, Toronto, Ontario • M9P 3M4 • Kingsview Village-The Westway







