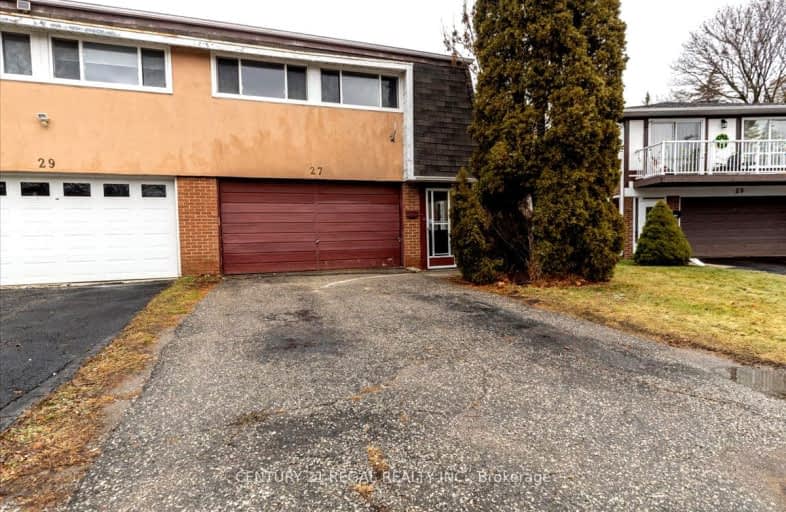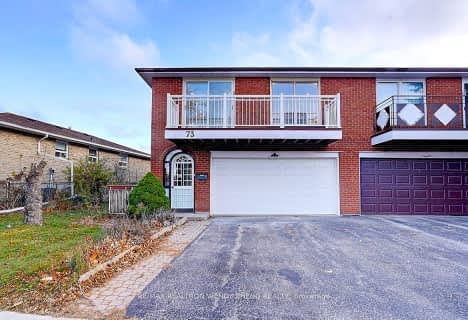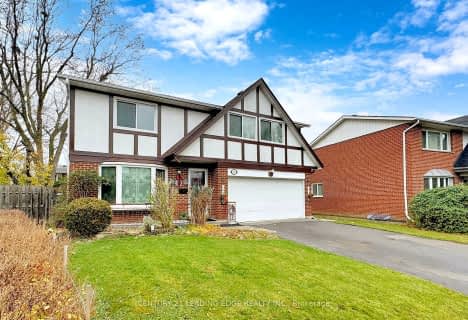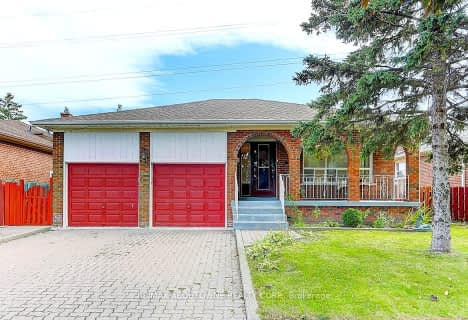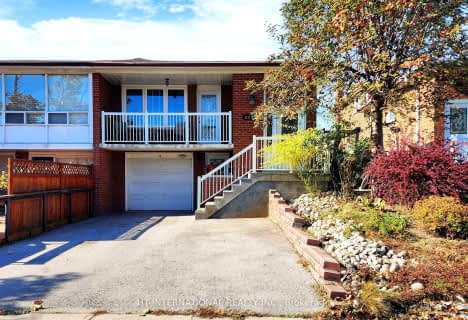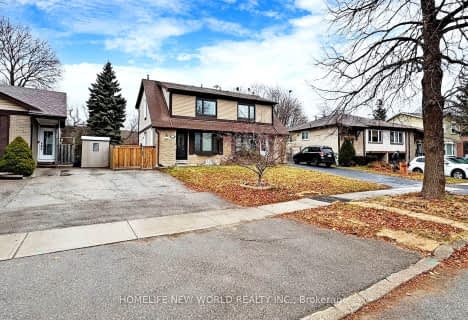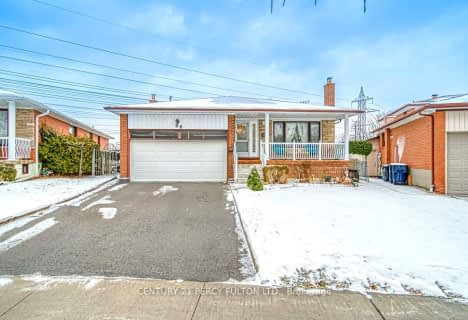Car-Dependent
- Almost all errands require a car.

Chester Le Junior Public School
Elementary: PublicEpiphany of our Lord Catholic Academy
Elementary: CatholicNorth Bridlewood Junior Public School
Elementary: PublicBrookmill Boulevard Junior Public School
Elementary: PublicJ B Tyrrell Senior Public School
Elementary: PublicBeverly Glen Junior Public School
Elementary: PublicPleasant View Junior High School
Secondary: PublicMsgr Fraser College (Midland North)
Secondary: CatholicL'Amoreaux Collegiate Institute
Secondary: PublicStephen Leacock Collegiate Institute
Secondary: PublicDr Norman Bethune Collegiate Institute
Secondary: PublicSir John A Macdonald Collegiate Institute
Secondary: Public-
Highland Heights Park
30 Glendower Circt, Toronto ON 1.78km -
Wishing Well Park
Scarborough ON 3.15km -
Maureen Parkette
Ambrose Rd (Maureen Drive), Toronto ON M2K 2W5 4.89km
-
CIBC
2904 Sheppard Ave E (at Victoria Park), Toronto ON M1T 3J4 2.43km -
CIBC
7125 Woodbine Ave (at Steeles Ave. E), Markham ON L3R 1A3 3.01km -
TD Bank Financial Group
2900 Steeles Ave E (at Don Mills Rd.), Thornhill ON L3T 4X1 3.34km
- 2 bath
- 3 bed
- 1500 sqft
177 Allanford Road, Toronto, Ontario • M1T 2P1 • Tam O'Shanter-Sullivan
