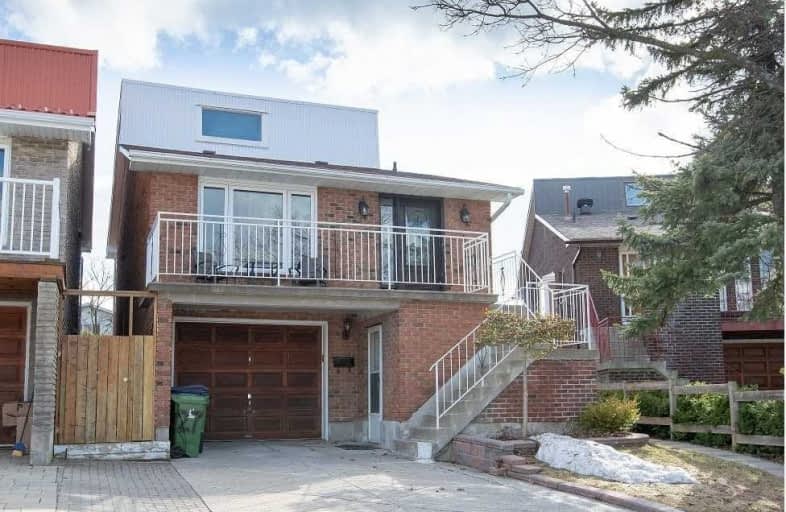
St Rene Goupil Catholic School
Elementary: Catholic
0.93 km
St Marguerite Bourgeoys Catholic Catholic School
Elementary: Catholic
0.37 km
Milliken Public School
Elementary: Public
0.62 km
Agnes Macphail Public School
Elementary: Public
1.18 km
Port Royal Public School
Elementary: Public
1.52 km
Alexmuir Junior Public School
Elementary: Public
0.27 km
Delphi Secondary Alternative School
Secondary: Public
1.44 km
Msgr Fraser-Midland
Secondary: Catholic
1.13 km
Sir William Osler High School
Secondary: Public
1.49 km
Francis Libermann Catholic High School
Secondary: Catholic
1.18 km
Mary Ward Catholic Secondary School
Secondary: Catholic
1.23 km
Albert Campbell Collegiate Institute
Secondary: Public
1.25 km





