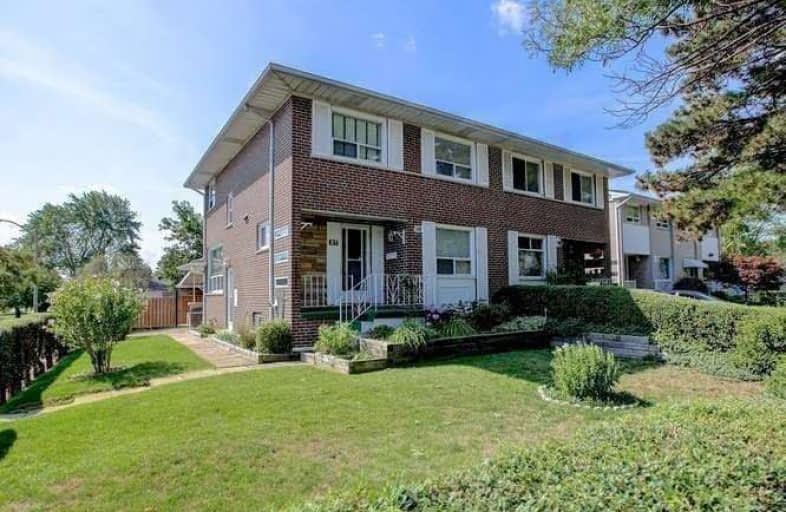
ÉÉC Notre-Dame-de-Grâce
Elementary: Catholic
0.38 km
École élémentaire Félix-Leclerc
Elementary: Public
0.97 km
Parkfield Junior School
Elementary: Public
0.54 km
Transfiguration of our Lord Catholic School
Elementary: Catholic
1.17 km
St Marcellus Catholic School
Elementary: Catholic
0.76 km
Dixon Grove Junior Middle School
Elementary: Public
0.70 km
School of Experiential Education
Secondary: Public
2.61 km
Central Etobicoke High School
Secondary: Public
0.68 km
Don Bosco Catholic Secondary School
Secondary: Catholic
2.46 km
Kipling Collegiate Institute
Secondary: Public
0.45 km
Richview Collegiate Institute
Secondary: Public
1.91 km
Martingrove Collegiate Institute
Secondary: Public
0.90 km


