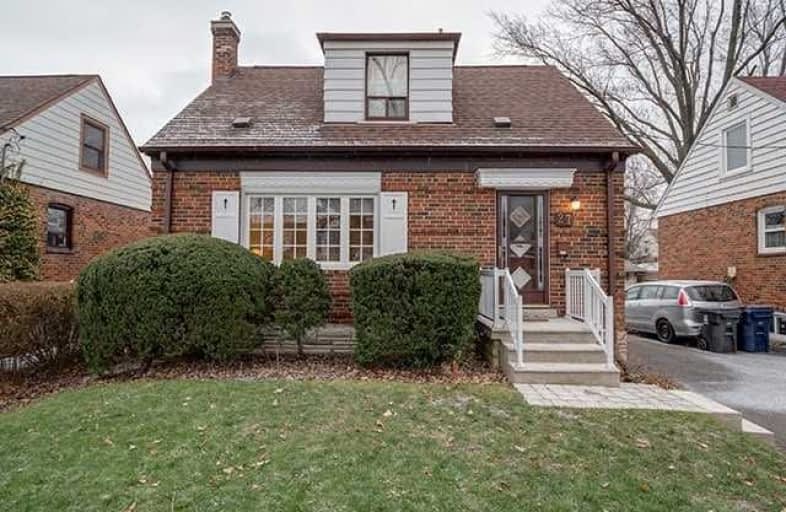
Weston Memorial Junior Public School
Elementary: Public
0.25 km
C R Marchant Middle School
Elementary: Public
0.54 km
Brookhaven Public School
Elementary: Public
0.95 km
Portage Trail Community School
Elementary: Public
1.30 km
H J Alexander Community School
Elementary: Public
1.07 km
St Bernard Catholic School
Elementary: Catholic
0.61 km
Frank Oke Secondary School
Secondary: Public
3.53 km
York Humber High School
Secondary: Public
1.77 km
Scarlett Heights Entrepreneurial Academy
Secondary: Public
2.54 km
Weston Collegiate Institute
Secondary: Public
0.19 km
York Memorial Collegiate Institute
Secondary: Public
2.93 km
Chaminade College School
Secondary: Catholic
1.10 km
$
$799,000
- 2 bath
- 4 bed
- 2500 sqft
272 Pellatt Avenue, Toronto, Ontario • M9N 3P3 • Humberlea-Pelmo Park W4





