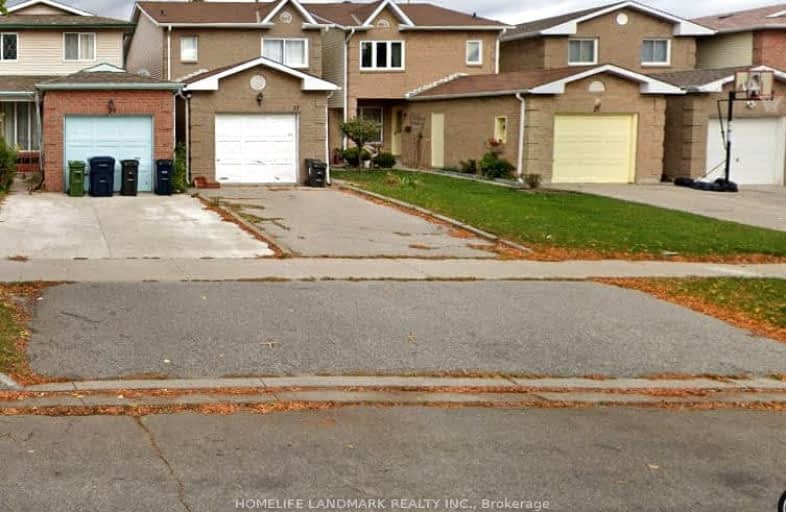Somewhat Walkable
- Some errands can be accomplished on foot.
Good Transit
- Some errands can be accomplished by public transportation.
Somewhat Bikeable
- Most errands require a car.

Brookmill Boulevard Junior Public School
Elementary: PublicSir Ernest MacMillan Senior Public School
Elementary: PublicSir Samuel B Steele Junior Public School
Elementary: PublicDavid Lewis Public School
Elementary: PublicTerry Fox Public School
Elementary: PublicBeverly Glen Junior Public School
Elementary: PublicPleasant View Junior High School
Secondary: PublicMsgr Fraser College (Midland North)
Secondary: CatholicL'Amoreaux Collegiate Institute
Secondary: PublicDr Norman Bethune Collegiate Institute
Secondary: PublicSir John A Macdonald Collegiate Institute
Secondary: PublicMary Ward Catholic Secondary School
Secondary: Catholic-
Highland Heights Park
30 Glendower Circt, Toronto ON 1.96km -
Linus Park
Linus Rd & Seneca Hill Dr, Toronto ON 3.81km -
Cummer Park
6000 Leslie St (Cummer Ave), Toronto ON M2H 1J9 4.34km
-
TD Bank Financial Group
7080 Warden Ave, Markham ON L3R 5Y2 1.73km -
TD Bank Financial Group
7077 Kennedy Rd (at Steeles Ave. E, outside Pacific Mall), Markham ON L3R 0N8 2.16km -
CIBC
7125 Woodbine Ave (at Steeles Ave. E), Markham ON L3R 1A3 2.64km
- 2 bath
- 3 bed
- 1100 sqft
Main -323 Cherokee Boulevard, Toronto, Ontario • M2H 2J7 • Pleasant View
- 1 bath
- 3 bed
- 1100 sqft
Main-34 Orangewood Crescent, Toronto, Ontario • M1W 1C6 • L'Amoreaux














