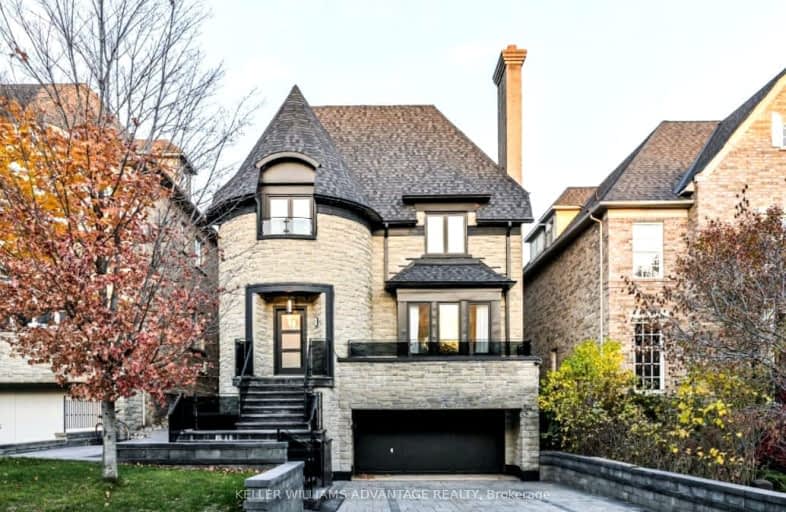Car-Dependent
- Most errands require a car.
Good Transit
- Some errands can be accomplished by public transportation.
Bikeable
- Some errands can be accomplished on bike.

Bennington Heights Elementary School
Elementary: PublicWestwood Middle School
Elementary: PublicWilliam Burgess Elementary School
Elementary: PublicRolph Road Elementary School
Elementary: PublicChester Elementary School
Elementary: PublicJackman Avenue Junior Public School
Elementary: PublicFirst Nations School of Toronto
Secondary: PublicMsgr Fraser College (St. Martin Campus)
Secondary: CatholicMsgr Fraser-Isabella
Secondary: CatholicCALC Secondary School
Secondary: PublicLeaside High School
Secondary: PublicRosedale Heights School of the Arts
Secondary: Public-
California Restaurant
914 Pape Avenue, Toronto, ON M4K 3V2 1.45km -
Corks Beer & Wine Bars
93 Laird Drive, Toronto, ON M4G 3V1 1.49km -
Kamasutra Indian Restaurant & Wine Bar
1522 Bayview Avenue, Toronto, ON M4G 3B4 1.59km
-
Cafe Belong
550 Bayview Avenue, Toronto, ON M4W 3X8 0.88km -
Cafe Serano
1055 Pape Avenue, Toronto, ON M4K 3W3 1.19km -
McDonald's
1045 Pape Avenue, Toronto, ON M4K 3W3 1.21km
-
646 Weightlifting Gym
1051A Pape Avenue, Toronto, ON M4K 3W3 1.2km -
Defy Functional Fitness
94 Laird Drive, Toronto, ON M4G 3V2 1.5km -
Crossfit Quantum
2 Thorncliffe Park Drive, Unit 36, Toronto, ON M4H 1H2 1.82km
-
Pharma Plus
325 Moore Avenue, East York, ON M4G 3T6 0.72km -
Drugstore Pharmacy
11 Redway Road, East York, ON M4H 1P6 0.9km -
Stanbury's Pharmacy
1032 Pape Avenue, East York, ON M4K 3W2 1.18km
-
Bento Sushi
301 Moore Avenue, Toronto, ON M4G 1E1 0.77km -
Golden Pizza
1201 Av Broadview, East York, ON M4K 2T1 0.76km -
Bento Sushi
11 Redway Road, Toronto, ON M4H 1P6 0.9km
-
Leaside Village
85 Laird Drive, Toronto, ON M4G 3T8 1.48km -
Carrot Common
348 Danforth Avenue, Toronto, ON M4K 1P1 1.85km -
East York Town Centre
45 Overlea Boulevard, Toronto, ON M4H 1C3 1.79km
-
Loblaws
301 Moore Avenue, East York, ON M4G 1E1 0.77km -
Loblaws
11 Redway Road, Toronto, ON M4H 1P6 0.9km -
Sobeys
1015 Broadview Avenue, East York, ON M4K 2S1 1.01km
-
LCBO
200 Danforth Avenue, Toronto, ON M4K 1N2 1.8km -
LCBO
65 Wicksteed Avenue, East York, ON M4G 4H9 2.07km -
LCBO
10 Scrivener Square, Toronto, ON M4W 3Y9 2.53km
-
Ultramar
1121 Broadview Avenue, Toronto, ON M4K 2S4 0.86km -
Petro-Canada
1232 Bayview Avenue, Toronto, ON M4G 3A1 0.88km -
Bayview Moore Automotive
1232 Bayview Avenue, Toronto, ON M4G 3A1 0.89km
-
Mount Pleasant Cinema
675 Mt Pleasant Rd, Toronto, ON M4S 2N2 2.53km -
Green Space On Church
519 Church St, Toronto, ON M4Y 2C9 3.2km -
Cineplex Cinemas Varsity and VIP
55 Bloor Street W, Toronto, ON M4W 1A5 3.24km
-
Todmorden Room Library
1081 1/2 Pape Avenue, Toronto, ON M4K 3W6 1.14km -
Toronto Public Library - Leaside
165 McRae Drive, Toronto, ON M4G 1S8 1.59km -
Toronto Public Library
48 Thorncliffe Park Drive, Toronto, ON M4H 1J7 2.05km
-
SickKids
555 University Avenue, Toronto, ON M5G 1X8 2km -
Toronto Grace Hospital
650 Church Street, Toronto, ON M4Y 2G5 2.92km -
Bridgepoint Health
1 Bridgepoint Drive, Toronto, ON M4M 2B5 2.97km
-
Rosehill Reservoir
75 Rosehill Ave, Toronto ON 2.14km -
Withrow Park
725 Logan Ave (btwn Bain Ave. & McConnell Ave.), Toronto ON M4K 3C7 2.26km -
Withrow Park Off Leash Dog Park
Logan Ave (Danforth), Toronto ON 2.45km
-
TD Bank Financial Group
493 Parliament St (at Carlton St), Toronto ON M4X 1P3 3.09km -
RBC Royal Bank
2346 Yonge St (at Orchard View Blvd.), Toronto ON M4P 2W7 3.38km -
TD Bank Financial Group
904 Queen St E (at Logan Ave.), Toronto ON M4M 1J3 3.89km


