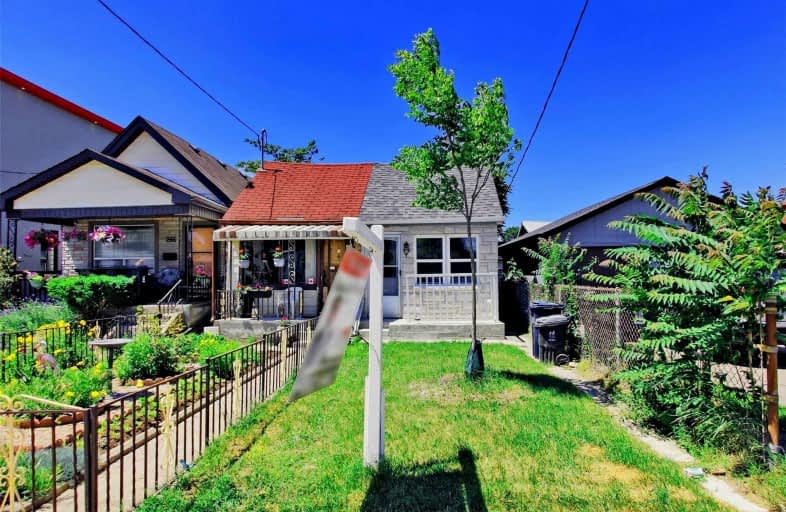
Holy Cross Catholic School
Elementary: Catholic
0.61 km
École élémentaire La Mosaïque
Elementary: Public
0.66 km
Diefenbaker Elementary School
Elementary: Public
0.39 km
Wilkinson Junior Public School
Elementary: Public
1.18 km
Cosburn Middle School
Elementary: Public
0.34 km
R H McGregor Elementary School
Elementary: Public
0.63 km
East York Alternative Secondary School
Secondary: Public
0.78 km
School of Life Experience
Secondary: Public
1.32 km
Subway Academy I
Secondary: Public
1.48 km
Greenwood Secondary School
Secondary: Public
1.32 km
Danforth Collegiate Institute and Technical School
Secondary: Public
1.06 km
East York Collegiate Institute
Secondary: Public
0.61 km




