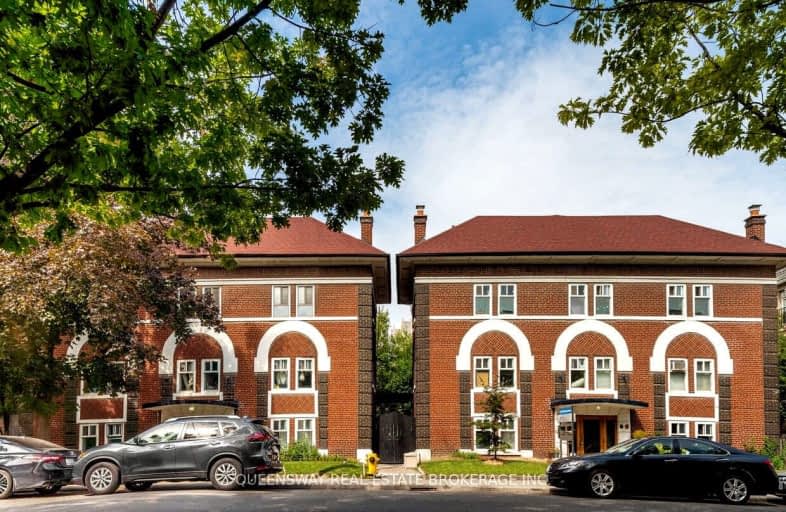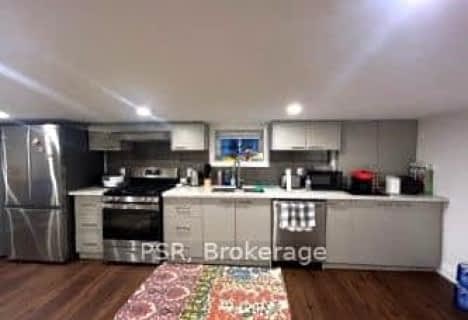Walker's Paradise
- Daily errands do not require a car.
Excellent Transit
- Most errands can be accomplished by public transportation.
Very Bikeable
- Most errands can be accomplished on bike.

Cottingham Junior Public School
Elementary: PublicOur Lady of Perpetual Help Catholic School
Elementary: CatholicJesse Ketchum Junior and Senior Public School
Elementary: PublicDavisville Junior Public School
Elementary: PublicDeer Park Junior and Senior Public School
Elementary: PublicBrown Junior Public School
Elementary: PublicMsgr Fraser College (Midtown Campus)
Secondary: CatholicMsgr Fraser-Isabella
Secondary: CatholicMsgr Fraser College (Alternate Study) Secondary School
Secondary: CatholicSt Joseph's College School
Secondary: CatholicNorth Toronto Collegiate Institute
Secondary: PublicNorthern Secondary School
Secondary: Public-
David A. Balfour Park
200 Mount Pleasant Rd, Toronto ON M4T 2C4 0.51km -
Sir Winston Churchill Park
301 St Clair Ave W (at Spadina Rd), Toronto ON M4V 1S4 1.24km -
Suydam Park
Toronto ON 1.6km
-
CIBC
333 Eglinton Ave E, Toronto ON M4P 1L7 2.36km -
Alterna Savings
800 Bay St (at College St), Toronto ON M5S 3A9 2.84km -
TD Bank Financial Group
870 St Clair Ave W, Toronto ON M6C 1C1 3.09km
- 1 bath
- 1 bed
327 Concord Avenue, Toronto, Ontario • M6H 2P7 • Dovercourt-Wallace Emerson-Junction
- 1 bath
- 1 bed
Main-827 Dupont Street, Toronto, Ontario • M6G 1Z7 • Dovercourt-Wallace Emerson-Junction
- 1 bath
- 1 bed
305-852 Broadview Avenue, Toronto, Ontario • M4K 2R1 • Playter Estates-Danforth














