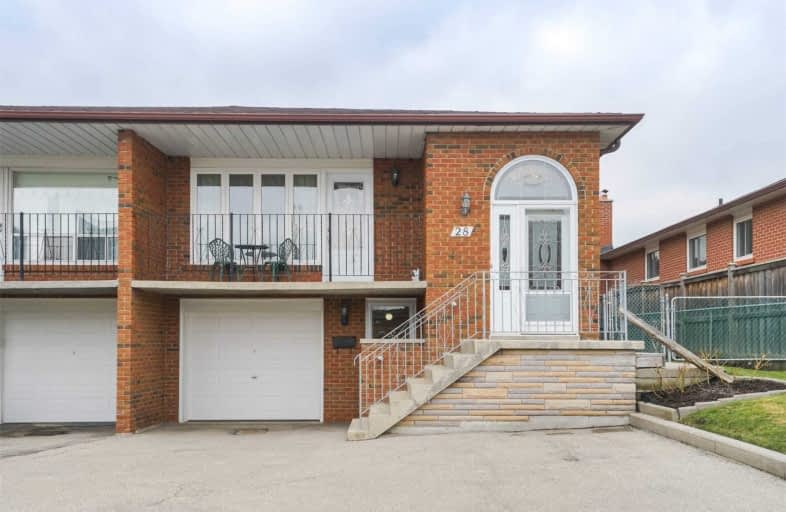
Muirhead Public School
Elementary: Public
0.84 km
St Gerald Catholic School
Elementary: Catholic
0.46 km
Fenside Public School
Elementary: Public
1.31 km
Fairglen Junior Public School
Elementary: Public
1.04 km
Donview Middle School
Elementary: Public
1.38 km
Brian Public School
Elementary: Public
0.74 km
Caring and Safe Schools LC2
Secondary: Public
1.45 km
Pleasant View Junior High School
Secondary: Public
1.32 km
Parkview Alternative School
Secondary: Public
1.52 km
George S Henry Academy
Secondary: Public
1.66 km
Sir John A Macdonald Collegiate Institute
Secondary: Public
1.23 km
Victoria Park Collegiate Institute
Secondary: Public
2.30 km




