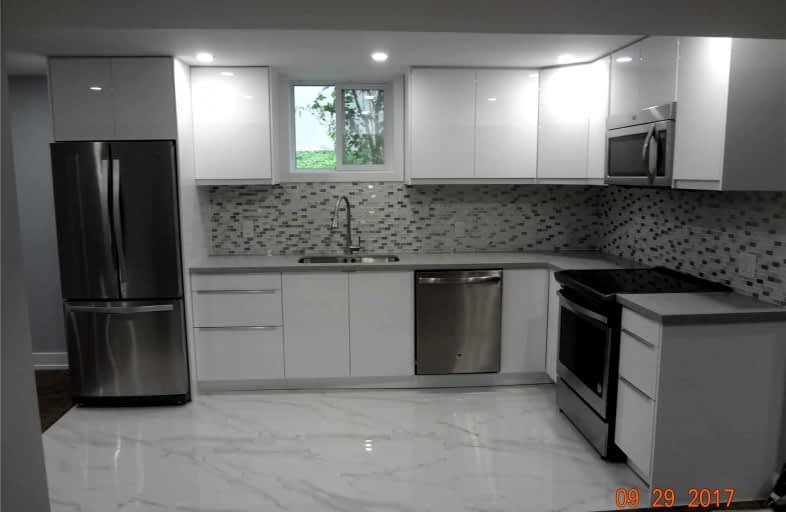Car-Dependent
- Almost all errands require a car.
2
/100
Good Transit
- Some errands can be accomplished by public transportation.
63
/100
Bikeable
- Some errands can be accomplished on bike.
63
/100

ÉÉC Notre-Dame-de-Grâce
Elementary: Catholic
1.07 km
Parkfield Junior School
Elementary: Public
1.41 km
Princess Margaret Junior School
Elementary: Public
0.33 km
St Marcellus Catholic School
Elementary: Catholic
1.25 km
John G Althouse Middle School
Elementary: Public
0.75 km
Josyf Cardinal Slipyj Catholic School
Elementary: Catholic
1.18 km
Central Etobicoke High School
Secondary: Public
1.12 km
Kipling Collegiate Institute
Secondary: Public
1.64 km
Burnhamthorpe Collegiate Institute
Secondary: Public
2.42 km
Richview Collegiate Institute
Secondary: Public
2.08 km
Martingrove Collegiate Institute
Secondary: Public
0.37 km
Michael Power/St Joseph High School
Secondary: Catholic
1.93 km
-
Riverlea Park
919 Scarlett Rd, Toronto ON M9P 2V3 4.56km -
Toronto Pearson International Airport Pet Park
Mississauga ON 5.07km -
Esther Lorrie Park
Toronto ON 6.41km
-
RBC Royal Bank
415 the Westway (Martingrove), Etobicoke ON M9R 1H5 1.41km -
HSBC Bank Canada
170 Attwell Dr, Toronto ON M9W 5Z5 2.84km -
President's Choice Financial ATM
3671 Dundas St W, Etobicoke ON M6S 2T3 5.48km


